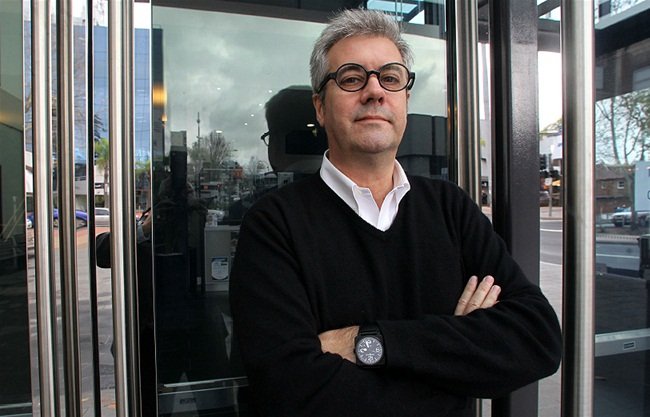REVEALED: ARCHITECT’S DRAMATIC PLANS FOR OLD QUATTRO SITE
Like many first-time visitors to the Illawarra, internationally renowned architect Stephen Pimbley was awestruck by his early glimpses of the region’s jaunty escarpment and rolling coastline.
It was these two dominating features that largely inspired his design for the proposed gateway into Wollongong’s central heart, which was unveiled at a public forum last night. The Singapore-based British architect was chosen to design a new mixed-use development at the corner of Flinders and Keira streets, to be renamed the Bass and Flinders Gateway.
If Wollongong City Council backs the master plan and development application, the property will be developed by Malaysian-Australian consortium Gateway Wollongong. Mr Pimbley’s first journey into Wollongong last December took a disappointing turn as he entered the city centre, which he felt was missing an inviting entrance. “Great cities have defined thresholds – a sense of arrival, a moment of visual drama, an increase in quality and density of buildings – an ‘iconic’ symbol,” he said.
And so the task of creating a threshold worthy of the Illawarra’s impressive geography, topography and future aspirations began in earnest.
The foundations of the building’s design were set down much like the layers of bedrock that make up the escarpment itself, Mr Pimbley, the lead architect at award-winning agency SPARK, said.
The resulting striating peaks were then wrapped in rolling sunshade waves, paying homage to the region without dominating its horizon.
Mr Pimbley said he also had to consider the existing neighbourhood and how the gateway building would complement the rest of the central business district.
“It’s terribly important what happens in the gateway centre is connected into what happens around it … it becomes permeable,” he said. “You don’t want this to be an island, it has to function as part of the city and we went to great pains to achieve that.” Once inside the development, visitors will find a semi-private courtyard lined with shops and restaurants and heavily landscaped with native trees and plants. Should it go ahead, the gateway building would be the first residential project to achieve a green star rating in Wollongong. Mr Pimbley said his sights were set firmly on creating a building that would hold its own well into the future.
He described the project as both an international piece of architecture and a local story. “For me that’s the big success of this project, it doesn’t happen very often and you can try really hard, certain things come together sometimes to create some poetry or some magic and it’s really happened,” he said. The building will contain 278 apartments, 385 parking spaces, 34 motorbike spaces and 141 bike racks.




