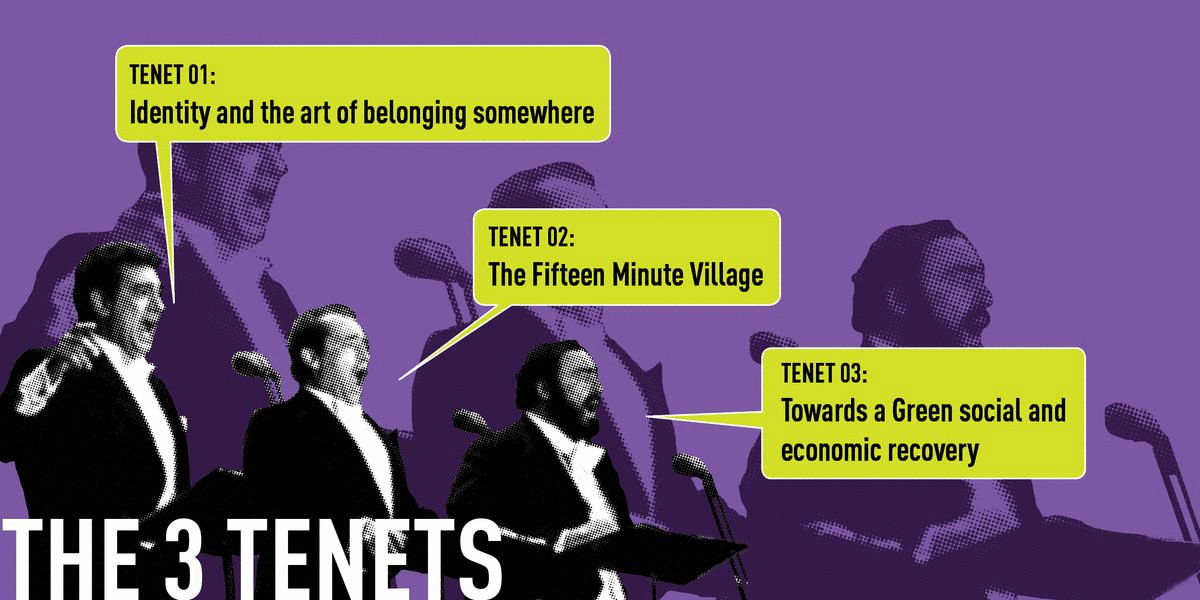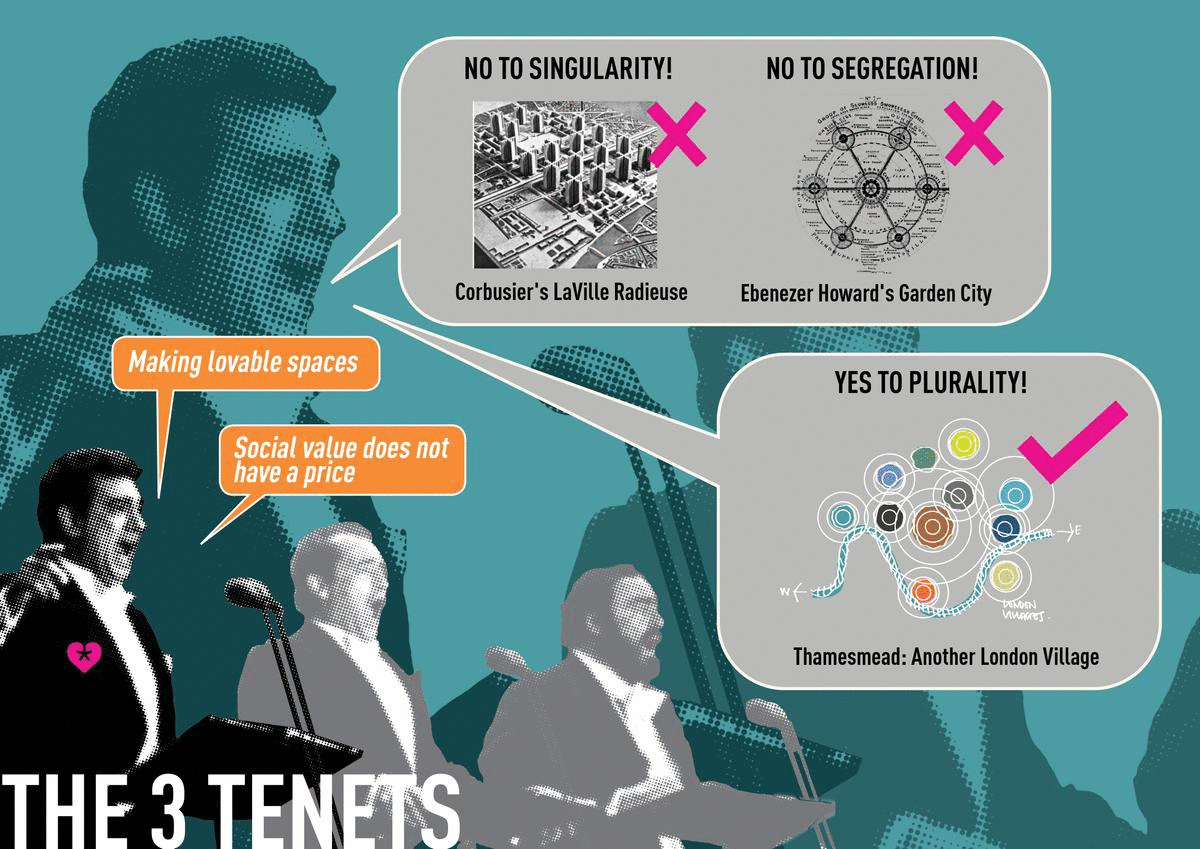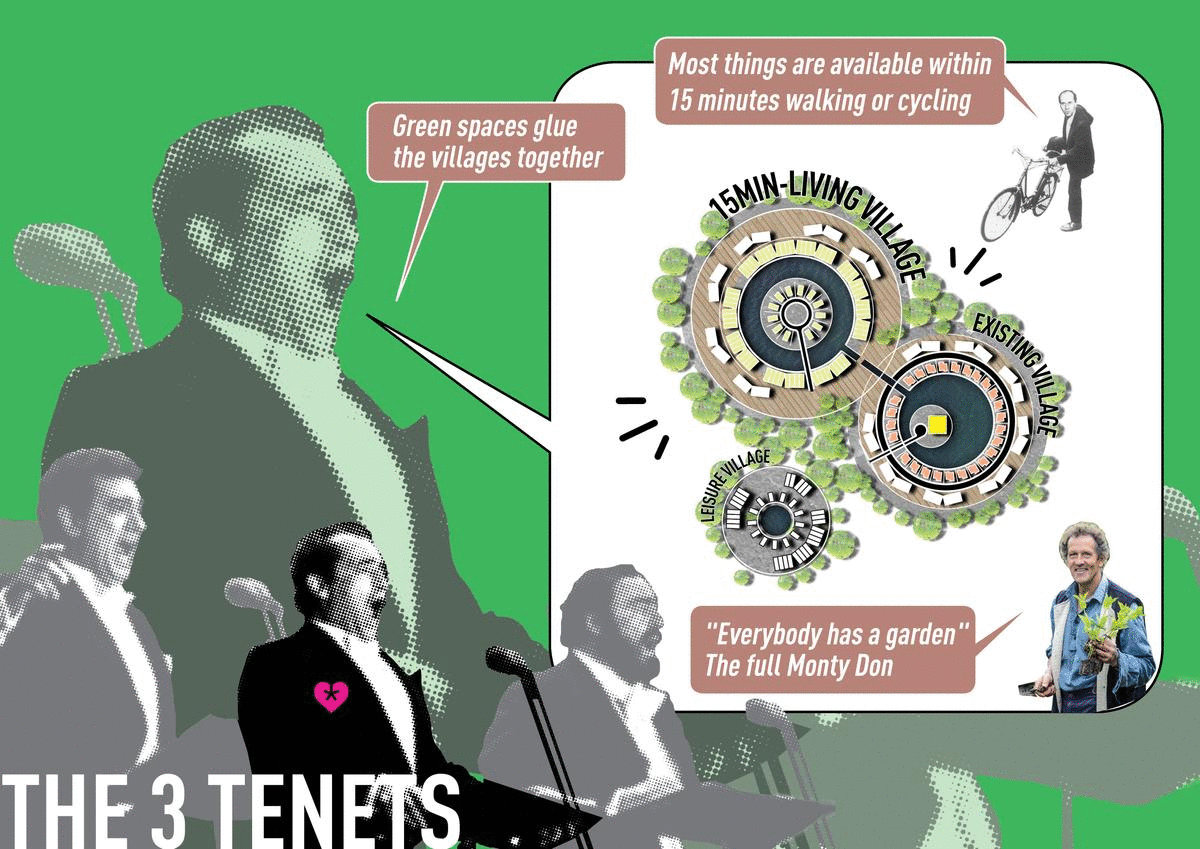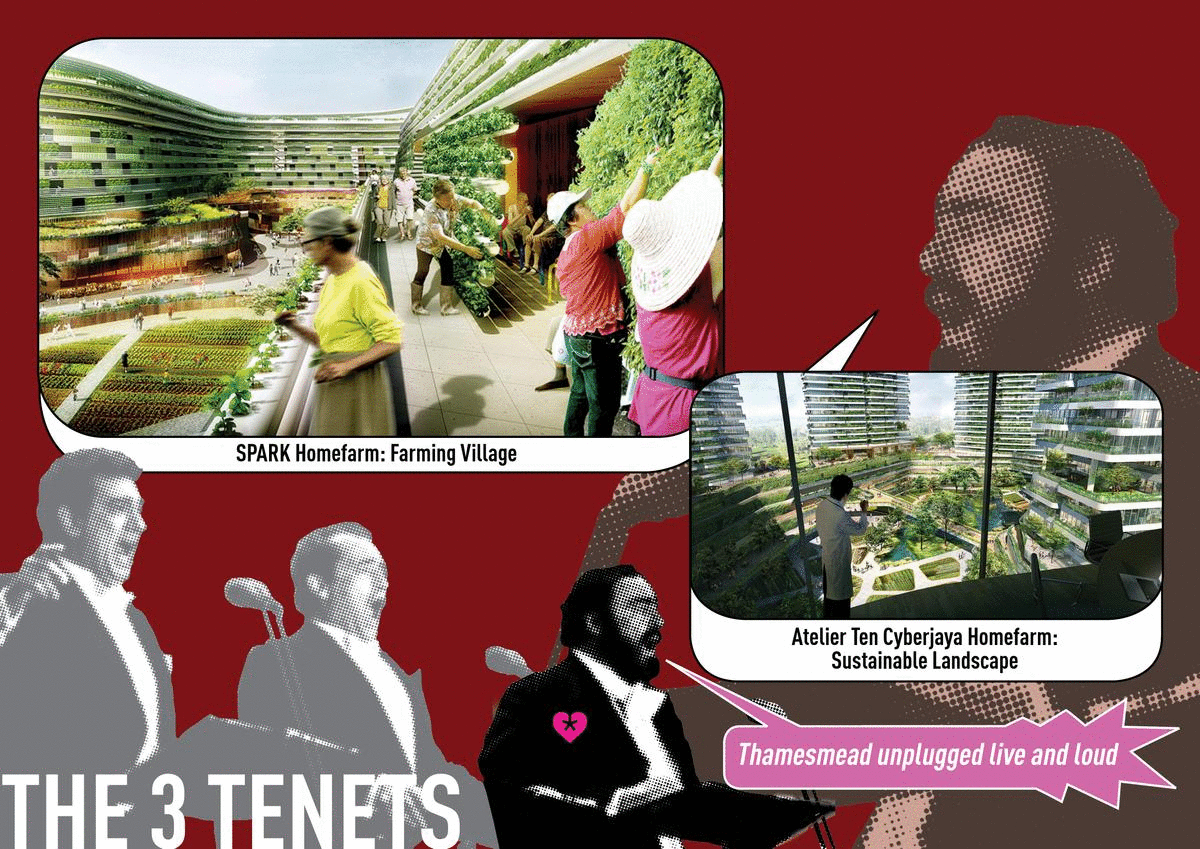THAMESMEAD WATERFRONT MASTERPLAN EXPRESSION OF INTEREST
OVERTURE
Our team will if selected develop a master plan that embraces plurality, a potpourri of structured design and commercial invention.
A vision that brings science and research into being. Thamesmead will be born of a digital world fundamental to the ultimate delivery of a post Covid future and a semi self-reliant Thamesmead community.
The master plan requires a narrative that explores the complementary relationship between the future built form, the value of the existing topography genius loci embedded in the site, its nature and the river. A design interpretation that uses the physical reality of the site to positive effect. Frank Lloyd Wright regarded the architect as a “messenger of earth” using the land to create his bespoke “topogenesis” architecture.
A “car-lite” district for Thamesmead has to be supported by the growth of adjacent transport nodes to ensure they are not too far from homes and destinations. Ensuring meaningful first and last mile connectivity to the master plan area is critical to success if we wish to avoid the continued primacy of the private car.
A Cycle of birth and rebirth, William McDonough reminds us that “waste does not exist in nature”. The death of an organism contributes to the birth and health of the next organism. The Thamesmead masterplan needs to consider, support and nurture the existing built environment, a provider of sustenance that assists a mature single Thamesmead entity to develop.
TENET 01: IDENTITY AND THE ART OF BELONGING SOMEWHERE
1960’s Thamesmead singular brutalist design was built with a monumentality that overwhelmed its residents. The singular architectural vision, Corbusier’s dream of LaVille Radieuse , was and still is a mistake as an appropriate urban model. Thamesmead needs a vision that is pluralist in nature, a framework of different styles and scales with different use groups mixed together unlike Ebenezer Howard’s Garden City that segregated working from living, living from entertainment, living from education and health.
People are certain to move into Thamesmead but how do we mitigate against the fact that like the 1960’s there will be a floating population who don’t fully belong to the place they have migrated to? Identity and belonging are critical to success so we need urban vibrancy and economically productive lovable spaces that sustain the community creating the sense of familiarity and belonging somewhere.
Key to creating a community with identity and belonging is understanding the existing one and drawing it into the future of the area. We will take the time to understand local needs, challenges and ways to mitigate against deprivation, embracing existing local opportunities and community infrastructure that can be carried through the delivery and lifetime of the master plan.
THE THAMESMEAD MASTER PLAN NEEDS TO SHOWCASE AN ALTERNATIVE DEVELOPMENT PATTERN THAT IS AT ITS CORE A DRIVER OF SOCIAL VALUE OUTCOMES THROUGHOUT ITS LIFECYCLE. SOCIAL VALUE IS THE GOLDEN THREAD THAT WILL CONNECT THE NEEDS OF THE FUTURE AND EXISTING COMMUNITIES TOGETHER, A WAY OF LIVING WITH NATURE AND THE RIVER AND NOT SEPARATE FROM IT. A PLACE WHERE THAMESMEAD RESIDENTS CAN LIVE COMFORTABLY AND SAFELY WITH KEY RESOURCES ON THEIR DOORSTEP.
TENET 02: THE FIFTEEN MINUTE VILLAGE
Jane Jacobs reminds us of the two characteristics that make places special: individuality drawn from local history and natural resource and people attracted to the place by its clustered activities.
THE MASTER PLAN COULD BE IMAGINED AS A SERIES OF CLUSTERED 15 MINUTE VILLAGES SOME WITH THE 24/7 RUBRIC AND SOME NOT. ALL THINGS EASILY AVAILABLE IF YOU ARE PREPARED TO TAKE A SHORT WALK OR GET ON YOUR BIKE. CONVENIENCE MAXIMISED, TRAVEL MINIMISED WITH MANY VARIED FACILITIES CO-LOCATED TO BETTER SERVE RESIDENTS’ NEEDS AND TO PROMOTE SOCIAL INTERACTION. NOT THE TRADITIONAL ALBERT SQUARE ANCHORED BY THE PUB BUT PLACES OF VARYING ACTIVITY THAT LIFT OUR SPIRIT AND CONNECT US WITH ONE ANOTHER. SPACES THAT REFLECT THE PEOPLE WHO INHABIT THEM, CREATED THROUGH COLLABORATION, UNDERPINNED BY A COMMITMENT TO DRIVE SOCIAL VALUE AND A CONNECTED SENSE OF COMMERCIAL REALITY.
The 15 minute villages can be composed from different buildings types, forms, colours and textures but connected by nature, a biophilic master plan that supports riverine bio-diversity under the slogan “Everyone has a Garden”…The Full Monty Don.
SPARK Rochester: Stacked Porous Mixed Use ©SPARK
The varying village types could have layers of different uses, a sustainable mixed ecology that is not reliant on being at “street level”. driven by our experience in Asia of delivering density around the pillars of health, social equity and ecological impact. Where distance from the “street” does not mean isolation from programmes, activities, community and greened public space.
The connected villages idea facilitates an easier route for the phasing of the overall development delivering market focussed dwellings and mixed-use facilities as required over a period of time. Living on the edge of a construction site is at best GRIM. We advocate the development of a parallel ‘meanwhile master plan’ catalysing and making physically manifest trough temporary installations and placemaking the inception of each village early in the programme to strengthen existing and emerging community bonds.
Produce UK Summer Lawn at IQL: Encouraging Interaction part of the ‘Meanwhile Masterplan’ ©Produce UK
SWAP Basildon Market Square – a catalyst for regenerating the wider city centre ©SWAP
TENET 03: TOWARDS A GREEN SOCIAL AND ECONOMIC RECOVERY
The 15 minute village master plan is a form of tactical urbanism that could help sustain the green recovery post Covid-19. The master plan vocabulary of adaptable components deployed selectively, a socially-focussed-person urbanism with fewer vehicles and reduced pollution in oases of safety, calm and quiet that bolster the fight against climate breakdown. Thamesmead has to be a catalyst for long-lasting change in the way we live, showcasing the potential crossovers between the quality of our places, public health, economy, transport, education and environment.
This scale of development will facilitate the use of innovative technologies: energy positive dwellings, renewable power with micro-grid distribution, living machines for water and waste management and aquaponic food production.
HLM RIBA Home of 2030: ‘Forever Homes’ that perpetuate a circular economy ©HLM
All combined in a community controlled by a “Thamesmead OS” and bench marks set beyond the requirements of the Green Building Council and LEED ratings, assessments that measure effectiveness and commitment. These could include: A Social Value Measurement Framework based on National TOMs to help embed social, environmental and local economic value, Green Plot Ratio, Community Plot Ratio, Self-Sufficiency Index and Riverine Ecosystem Contribution Index.









