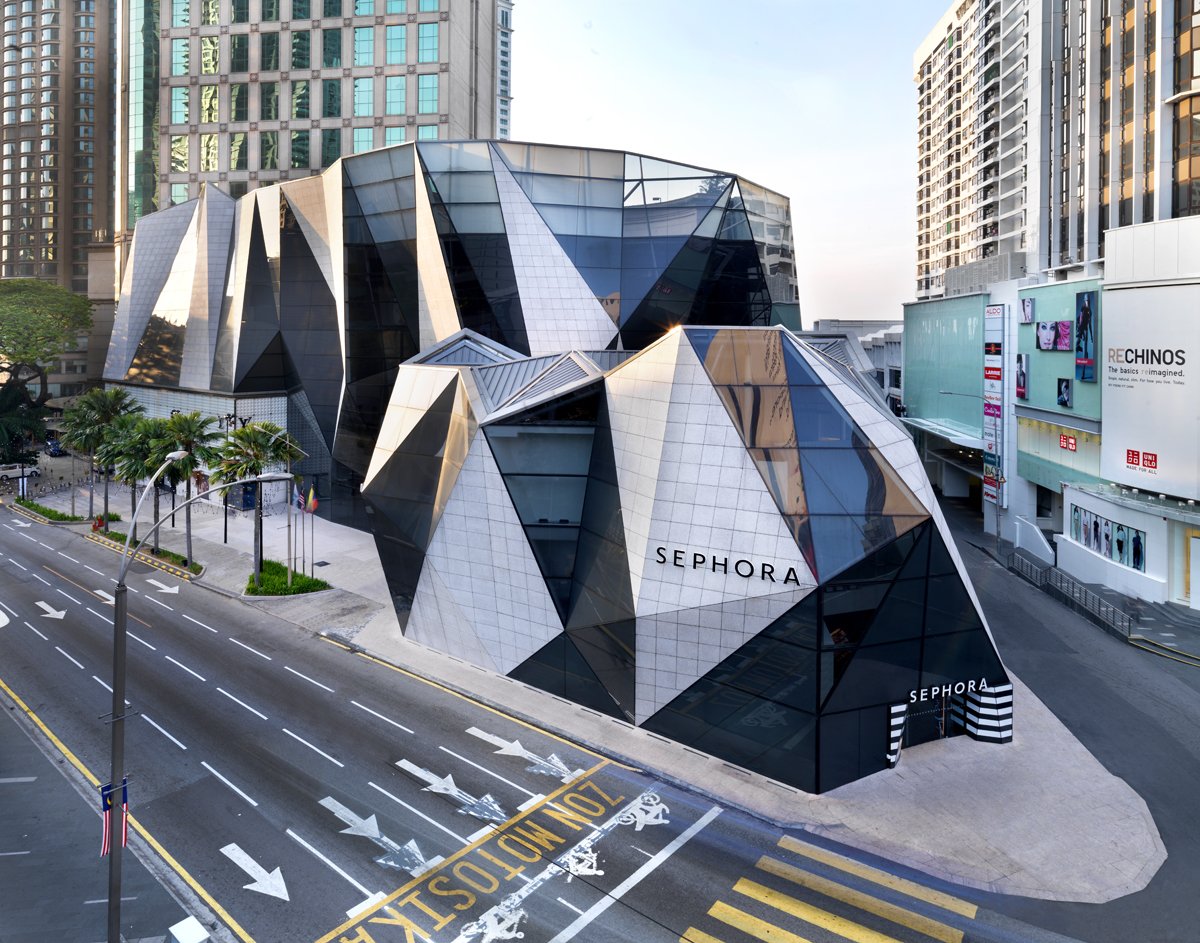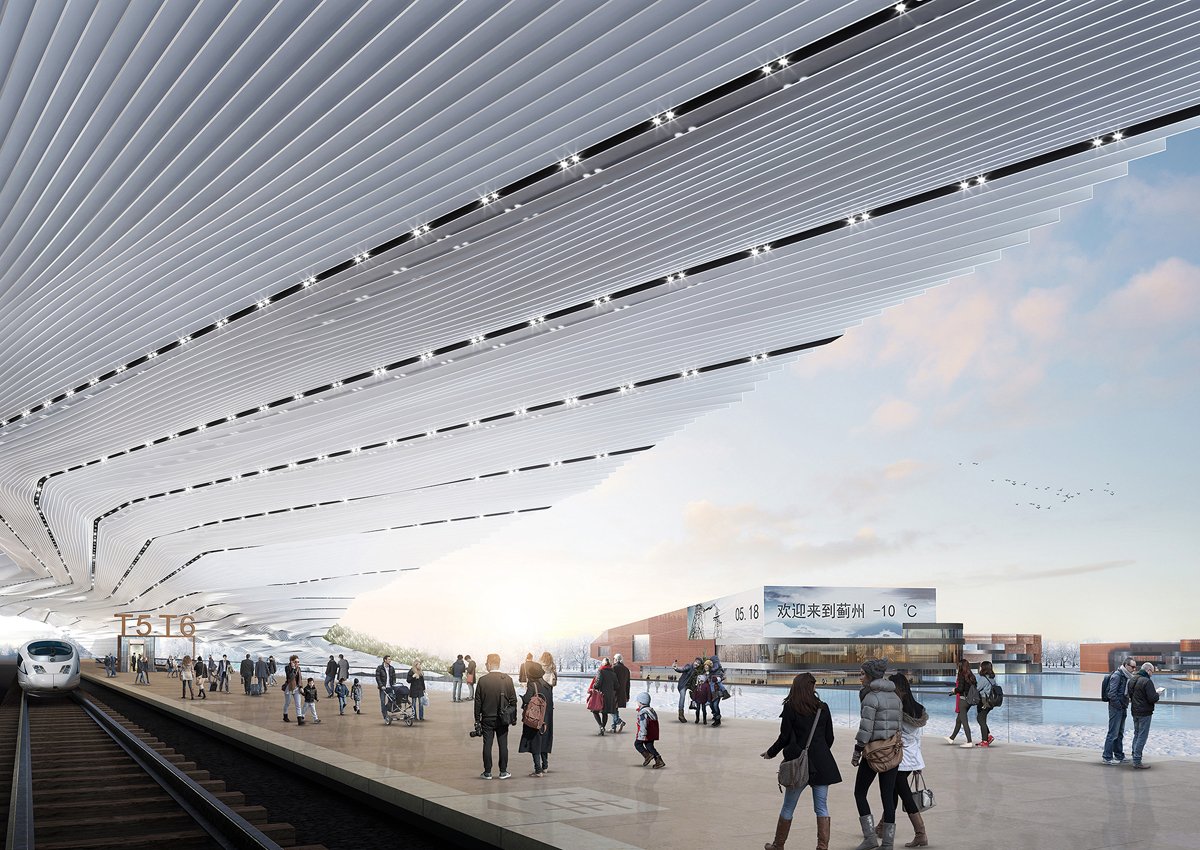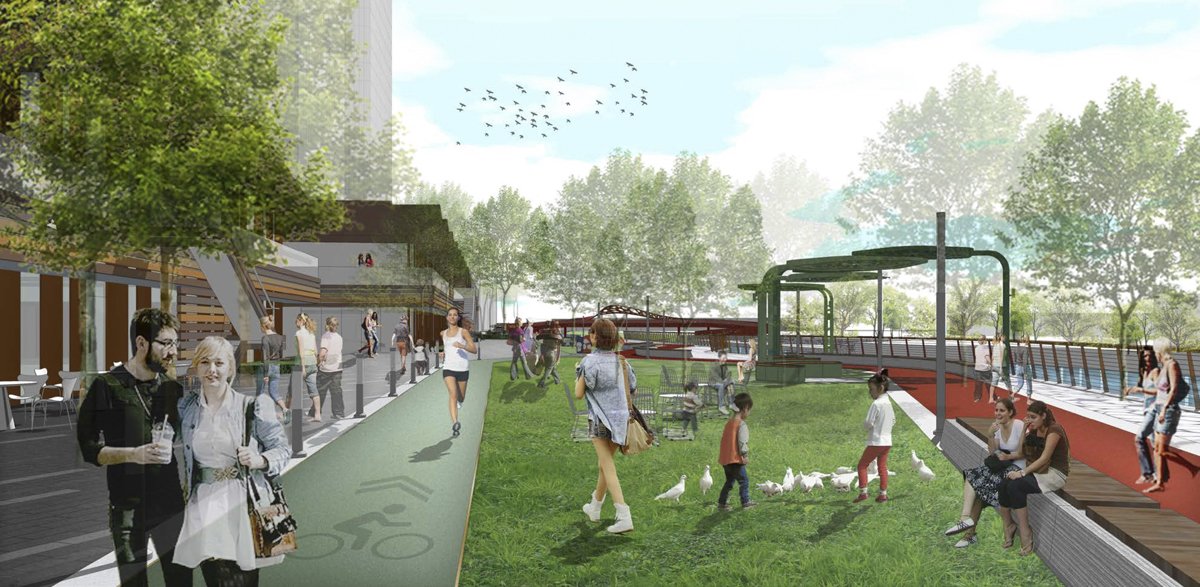TRANSFORMING NOT CONVERTING spark 2020 08/12
Even before the staggering impact of Covid-19 has been fully revealed, those that write about cities are busy concocting strategies for their transmutation. Perhaps we should be first bearing witness to this mass cause of death, and pause for a moment of reflection. This is not the time to accelerate pre-pandemic agendas for more of those untested urban ideas based on solely observation and historical navel gazing. We use science to combat the pandemic so perhaps we should be using science to reinvent our jaded notions of urbanism? Jane Jacobs’ urban theories are leaden “boots not meant for walking” and have not moved an inch since her 1960’s book The Death and Life of Great American Cities.
Post Covid-19 we need ideas that produce better outcomes for the city, it is simply not enough to plant walls and roofs, green fingering the city whist building tall in the name of the demi-god of densification. We can say with total certainty this will not help to reduce global warming targets falling lamentably short of the Paris 2-degree target. It will neither provide the post pandemic panacea we need to get us out of our homes and back to places of collective endeavour. I for one do not want to spend the rest of my life talking to people via a Tencent application.
The complex nature of the city is impossible to reduce to a predictive algorithm, so the notion that the city really be studied and predicted is I guess no more than Sim City urbanist hubris?
Place-making and urbanism has suffered from remorseless obscurantism from the great gardener Ebenezer Howard to father of machine modernism Le Corbusier, these still revered putative figures that still influence many a regurgitated idea on how we should plan a city, including me!
Jane Jacobs was right in the sense that a neighbourhood to have staying power, must constantly change and reinvent itself, stability through the seeming paradox of stability through change.
SPARK’s Vision City: transforming
Slowly the work at SPARK is moving away from the mega city project towards the infill, the regeneration, the transformation and the small urban addition. Projects that contribute to the Dr Who like regeneration of the city, you may not recognise the face but it has afamiliarity, a feeling of connectedness and continuity.
The following projects illustrate a number of projects we have been lucky to work on that are focussed on the tactful transformation of the city. An antidote to them is placed voracity for paving over nature, a deliberate avoidance of eye candy and Blade Runner technology, an attempt to fix the mistakes and misconceptions of the recent past to support the notion of a life between the buildings.
VISION CITY
Client: Gaw Capital
The transformation of an abandoned partially complete shopping mall into a sustainable naturally ventilated shopping mall centred around an activated terraced public space.
SPARK’s Vision City: before
SPARK’s Vision City: after – facade along the street
STARHILL GALLERY
Client: YTL
The somewhat introverted Starhill Gallery was reinvented as an iconic urban landmark that now features heavily in advertising Malaysia’s attributes to the World. SPARK designed a complex and cutting edge envelope which wraps the existing building in a crystalline skin of glass and stone panels, providing valuable visual connection to Bukit Bintang.
SPARK‘s Starhill Gallery: before
SPARK‘s Starhill Gallery: after – diamond shape facade
CAPITAL TOWER SINGAPORE
Client: Capitaland
SPARK redesigned the interiors of Capitaland’s headquarters Capital Tower, replacing the dated interior with a contemporary classic threshold experience that maximises the value of the space with a clutter-free plan that enlivens the arrival experience via carefully choreographed lighting and a comprehensive new material palette that extends from the primary lobby, to the mezzanine, the typical floor lift lobbies, and lift cars.
SPARK‘s Capital Tower: before
SPARK‘s Capital Tower: after – lobby
ONE MONT KIARA
Client: Capitaland Malaysia
SPARK designed to add a roof to the existing outdoor courtyard, and transforming the space into a comfort indoor shopping mall. In the meanwhile, renovated the finishes of interior with a pixelated “floral” floor surface that provides the space with a unique identity and pays homage to the building’s tropical context. The atrium roof is constructed using linear ETFE cushions that moderate the amount of sunlight entering the mall reducing heat gain and energy consumption whilst contributing to the thermal comfort of the mall.
SPARK’s One Mont kiara: the internal structure of the roof
SPARK’s One Mont kiara: courtyard roof section
SPARK’s One Mont kiara: Interior design
JIZHOU MASTER PLAN
Client: Jizhou Government
China’s expanding high speed rail network will stop at Jizhou in 2022. SPARK’s proposal seeks to maintain the qualities of the pastoral community by inserting appropriate new functions to the north of the new railway station bordered by an existing lake and river. The southern side of the tracks are planned with a higher degree of real estate density and programmes required to economically support the future growth of the city.
SSPARK‘s Jizhou Master Plan: before
SPARK‘s Jizhou Master Plan: after – aerial view
SPARK‘s Jizhou Master Plan: after – farmers’ market, green axis
SPARK‘s Jizhou Master Plan: after – high speed rail platform
MINHANG CANGYUAN RIVERFRONT
Client: Minhang Government
Our idea for the riverfront uses an ecological theme for renewing the river environment. We have abstracted the Diatom form into two- and three-dimensional objects that animate the river embankment telling the story of a river and environment in regeneration.
SPARK‘s Minhang Cangyuan Riverfront: before
SPARK‘s Minhang Cangyuan Riverfront: after – landscape bridge and waterfront recreation area
SPARK‘s Minhang Cangyuan Riverfront: after – recreation area
MUMBAI TETRA TOWER
SPARK research project
The Mumbai Tetra tower is an investigation into how to house sustainably those that live in the Mumbai slums in a hybrid tower manufactured from concrete, timber and recycled Tetra Pak cartons.
Slums in India
SPARK’s Mumbai Tetra towers:a vertical solution to slums in India
SPARK’s Mumbai Tetra towers:concept
SPARK’s Mumbai Tetra towers: tower components






















