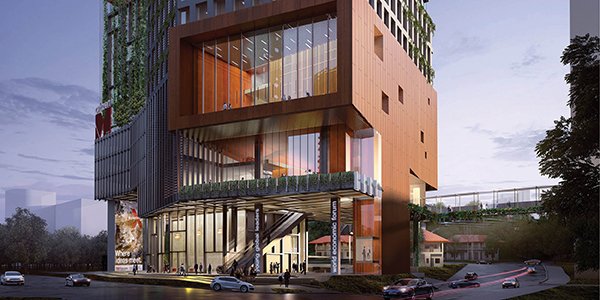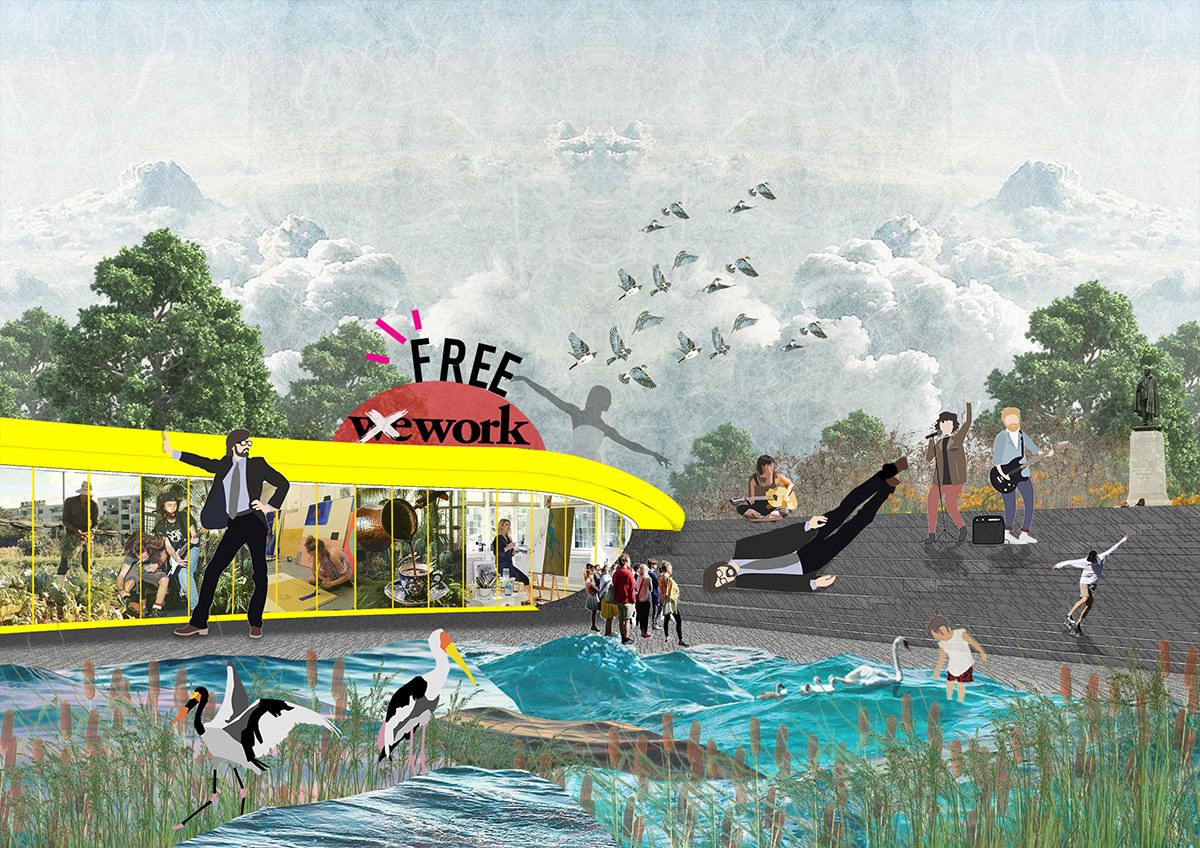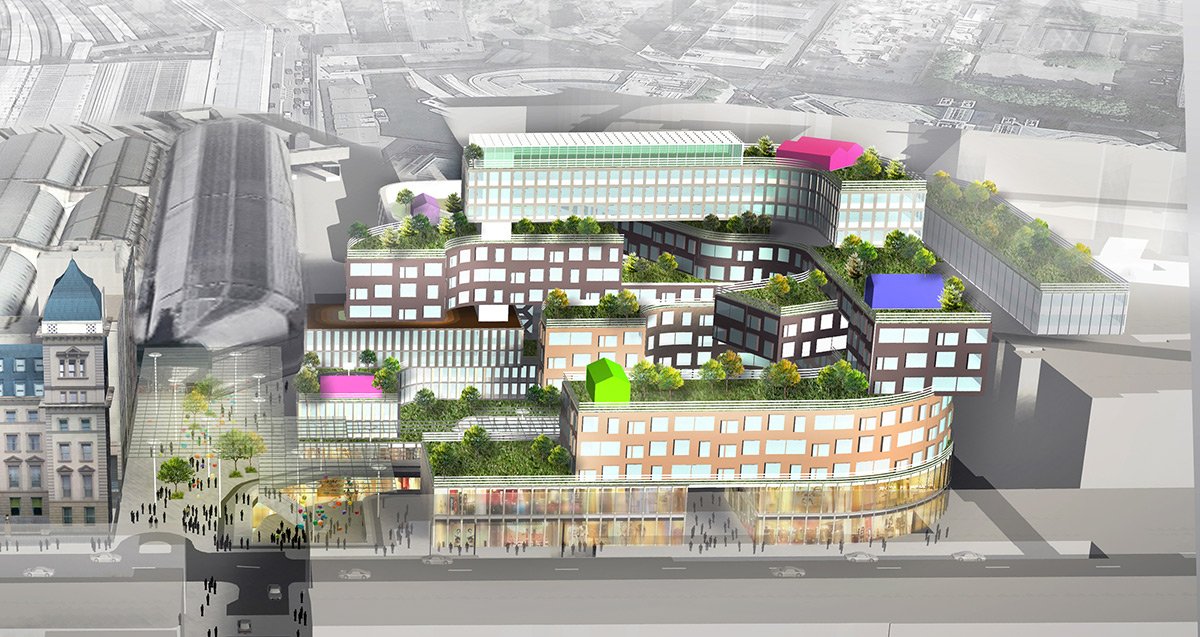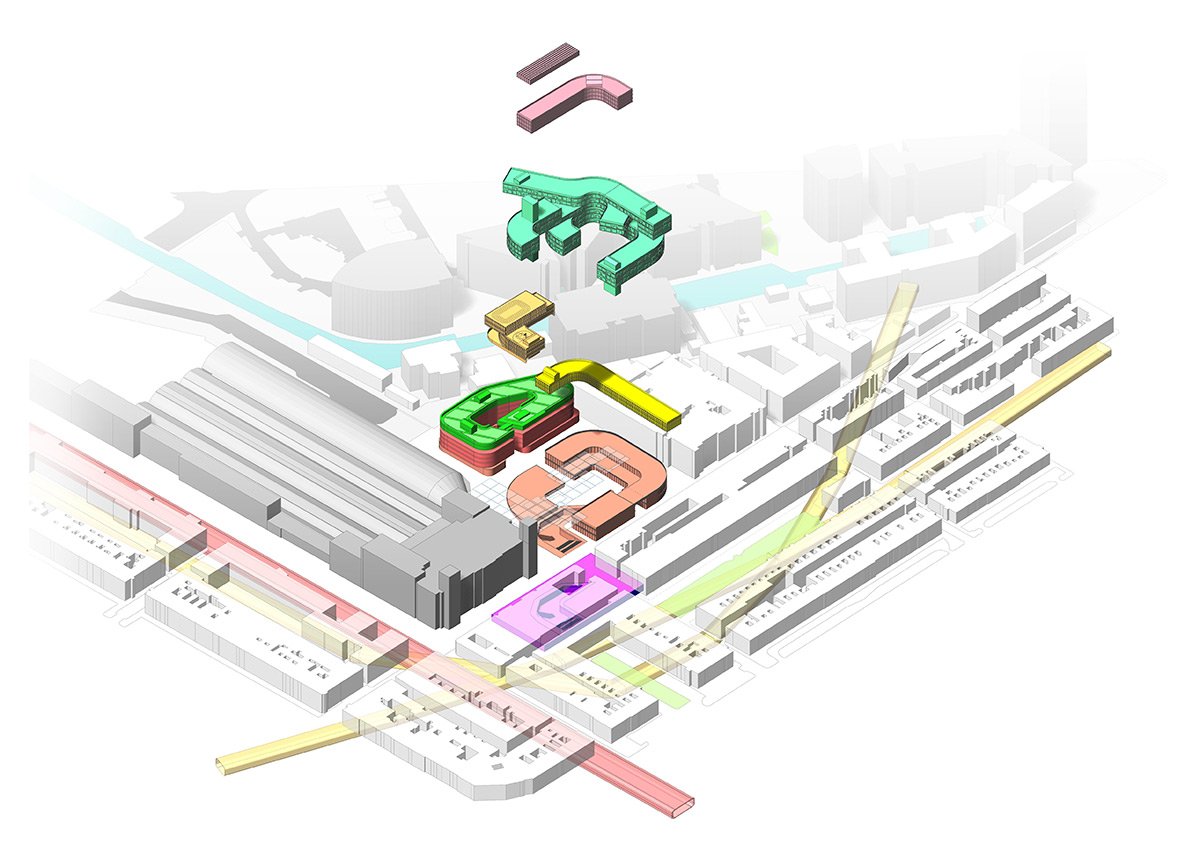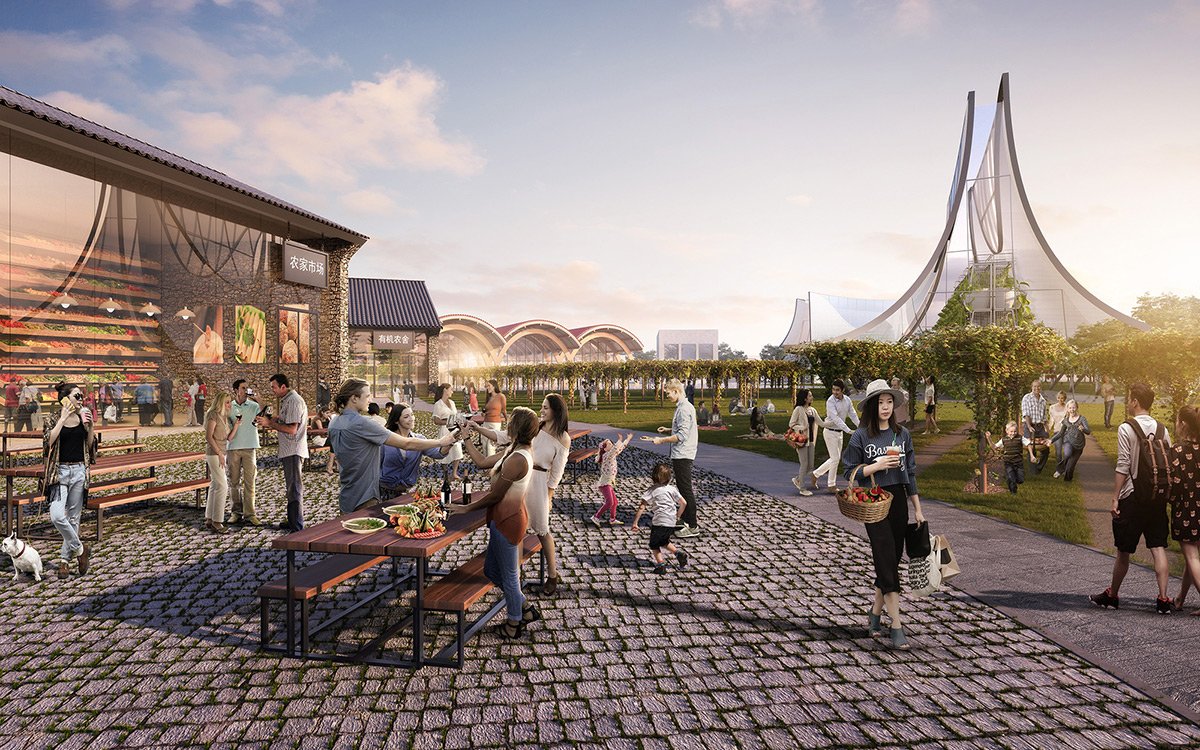WEAVING THE COMPLEX CITY spark 2020 03/12
I am borrowing the title from the Architects’ Journal special edition on SPARK written by Jeremy Melvin and to quote “SPARK shows it understands one of architecture’s most fundamental preconditions, an imaginative ability to find relevant parallels from outside the immediate context, encapsulating an idea or thread of innovation which the architecture plays back to the streetscape”
“Weaving the complex city” Architects’ Journal, 2015 special edition on SPARK Architects
Projects illustrated here describe fitting SPARK’s work into a variety of existing conditions. From the large scale transit driven city extension of Jizhou to a socially and community focussed reinvention of London’s Grosvenor Square. The projects illustrate how SPARK generates effective architectural strategies amid the pressures of “modern urbanism” with an inventive approach to design rather than imposing conventional formulae.
Grosvenor Square
Client: Grosvenor Group
SPARK Grosvenor Square: sectional perspective, sunken event space, plaza and work space
“I wanna live like common people” JC
Historic Grosvenor Square was a swamp and a destination for London’s hoi polloi before it was handed over as a wedding dowry and began life in the real estate industry. Grosvenor Square since the Second World War has become a pretty dreary place given its importance to the UK’s capital, surrounded by high value property that is flipped from one oligarch to another. It is certainly no longer a place for the people.
SPARK Grosvenor Square: a new city park
SPARK’s proposal seeks to hand it back to the plebs, Jarvis Cockers “common people”. The square returns to its organic origins as curated marshland attracting birds and wildlife with seating and informal picnic space for the public. At the centre of the square a soft grassy knoll shrouds a FREE work place for artists and other businesses that require a no rent studio space to kick start their business. (an antidote to Adam Neumann’s snobbish work environments)
SPARK Grosvenor Square: Sunken courtyard
SPARK Grosvenor Square: Free work space interior
At the heart of the basically equipped shared studio space is a shallow reflecting pond, with ample terrace space around its perimeter for convivial exchange.
Rochester Park
Client: Perennial Real Estate
SPARK Rochester Park: garden entrance
SPARK Rochester Park: Night Perspective
Rochester Park is a mixed up mixed-use development, each of the programmatic components is given legibility and expression to suit its functional requirement.
SPARK Rochester Park: Indoor auditorium
SPARK Rochester Park: Outdoor auditorium
SPARK Rochester: Upper foyer
Executive learning is combined with hotel, shared studio spaces, lecture theatres, restaurants. and social spaces.
SPARK Rochester Park: Masterplan diagram
The development sits at the edge of one of Singapore’s former British Army bases. A bucolic district with a smattering of officer’s residential bungalows now converted into restaurants. The timber framing of the bungalows is the leitmotif for the proposal helping to moderate the scale of what is a relatively tall building in relation to the old army married quarters.
Paddington Pole
Client: Create Streets
HLMSPARK Paddington Pole: Winner of Innovative Award, Paddington pole architectureand urban design competition
HLMSPARK Paddington Pole: Aerial perspective
Designed with our UK partners HLM, Paddington Pole is a community led reaction to Renzo Piano’s anonymous glass tower designed for the developer of the Shard and the Carnaby Street shop owner the late Irvin Sellar.
HLMSPARK Paddington Pole: Exploded axonometric
HLMSPARK Paddington Pole: courtyard
HLMSPARK Paddington Pole: entrance to Paddington Cross rail
SPARK’s proposal is relatively modest in scale but critically seeks to create a porous relationship between Paddington’s particular surrounding streets, the square at the heart of our proposal and the historic Paddington Railway Station and it’s the new subterranean Cross Rail Station. The mixed-use proposal comprises apartments, key worker accommodation, hotel, school and social/ garden facilities for the adjacent St Mary’s hospital.
Jizhou master plan
Client: Municipal Government of Jizhou
SPARK Jizhou Master plan: Aerial perspective
Typical of SPARK’s master planning work in China, this project in conjunction with Colliers International maps out the next phase of development for Jizhou, an ostensibly farming and tourist destination 2 hours from Beijing and at the heart of the Bohai Economic Rim.
SPARK Jizhou Master plan: High speed rail platform
China’s expanding high speed rail network will stop at Jizhou in 2022. SPARK’s proposal seeks to maintain the qualities of the pastoral community by inserting appropriate new functions to the north of the new railway station bordered by an existing lake and river. The southern side of the tracks are planned with a higher degree of real estate density and programmes required to economically support the future growth of the city.
SPARK Jizhou Master plan: Aerial perspective of green park connector
SPARK Jizhou Master plan: Farmers’ market, green axis
SPARK Jizhou Master plan: Residential community
SPARK Jizhou Master plan: green loop, nodes and axes
The disparate elements of the master plan to the north and south are tied together by a green loop that runs across the new high speed station roof. The green ring was inspired by the historic old city centre of Krakow, Poland where the ancient city moat has become a beautiful green landscape pathway around the city centre.

