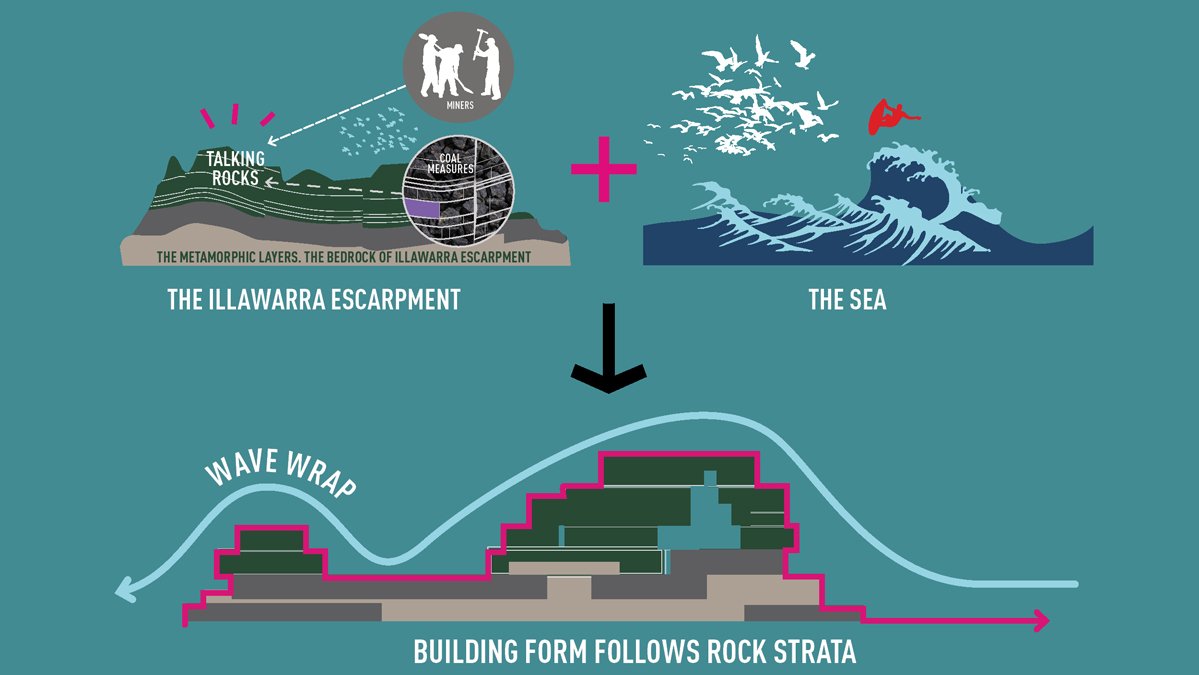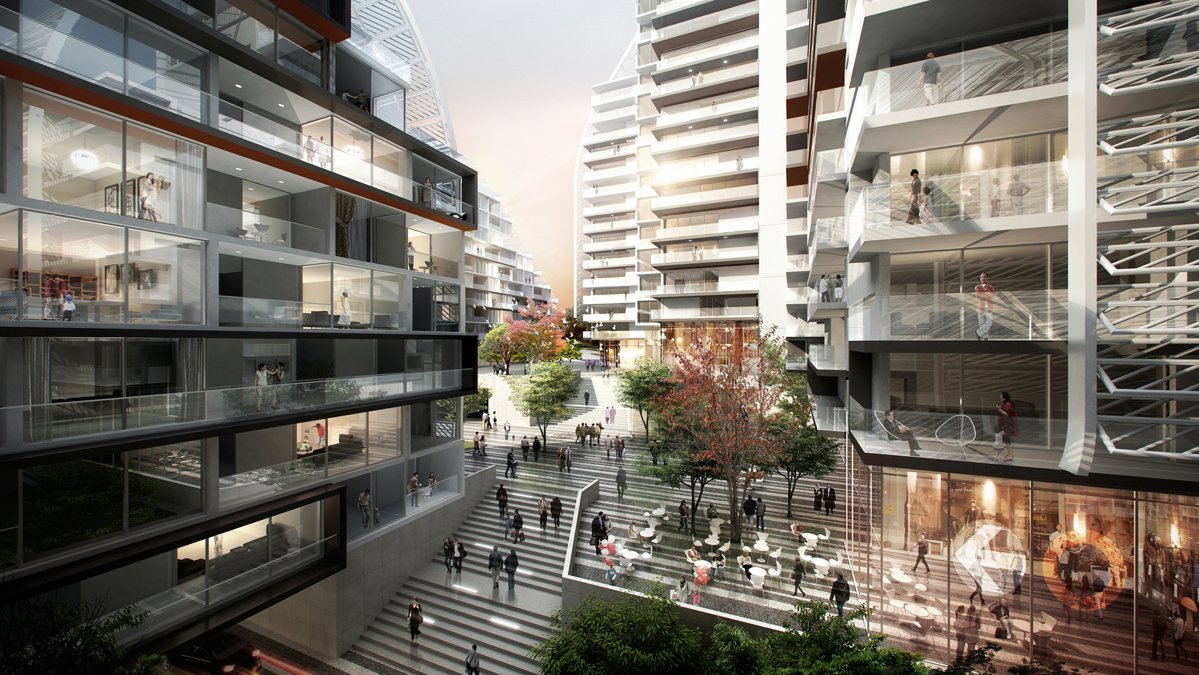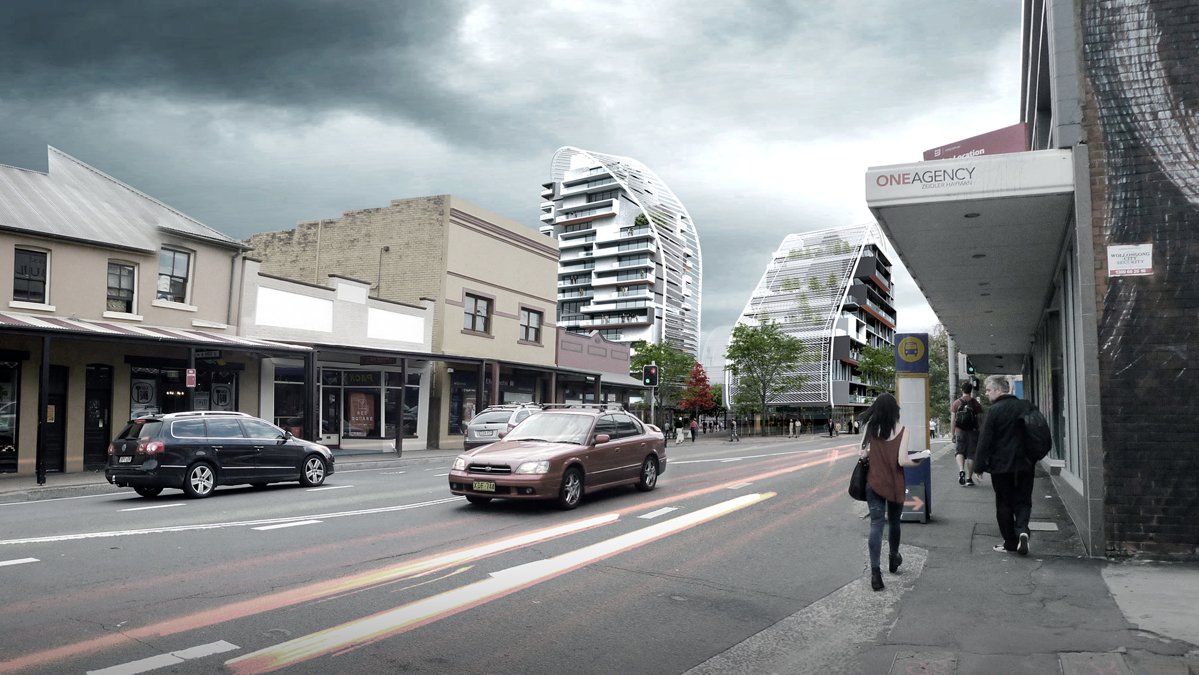2013
25,670 sqm | Planning, Mixed use, Residential, Retail
Client | Gateway Wollongong Pty Ltd
The Bass and Flinders Gateway development sits at the threshold of Wollongong one of New South Wales’ most beautiful cities. The 35,000 sqm scheme consists of a 300 unit residential development supported by a modicum of commercial space. The Gateway development sits on the narrow coastal plain between the Illawarra Escarpment and the Ocean and draws its inspiration from the meeting of these two primaeval elements. The apartments are arranged as “coal measures” within linear stacked seams shrouded by a symbolic wave that in part shades the apartments’ terraced gardens.











