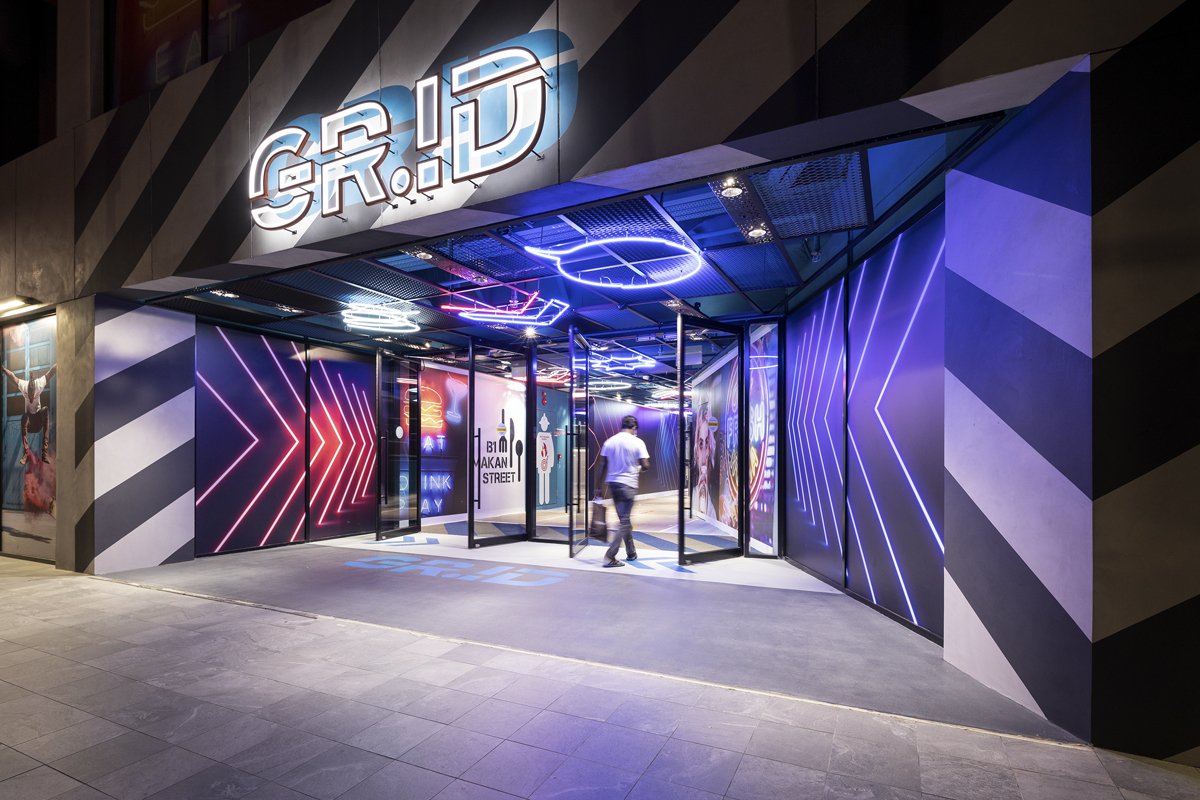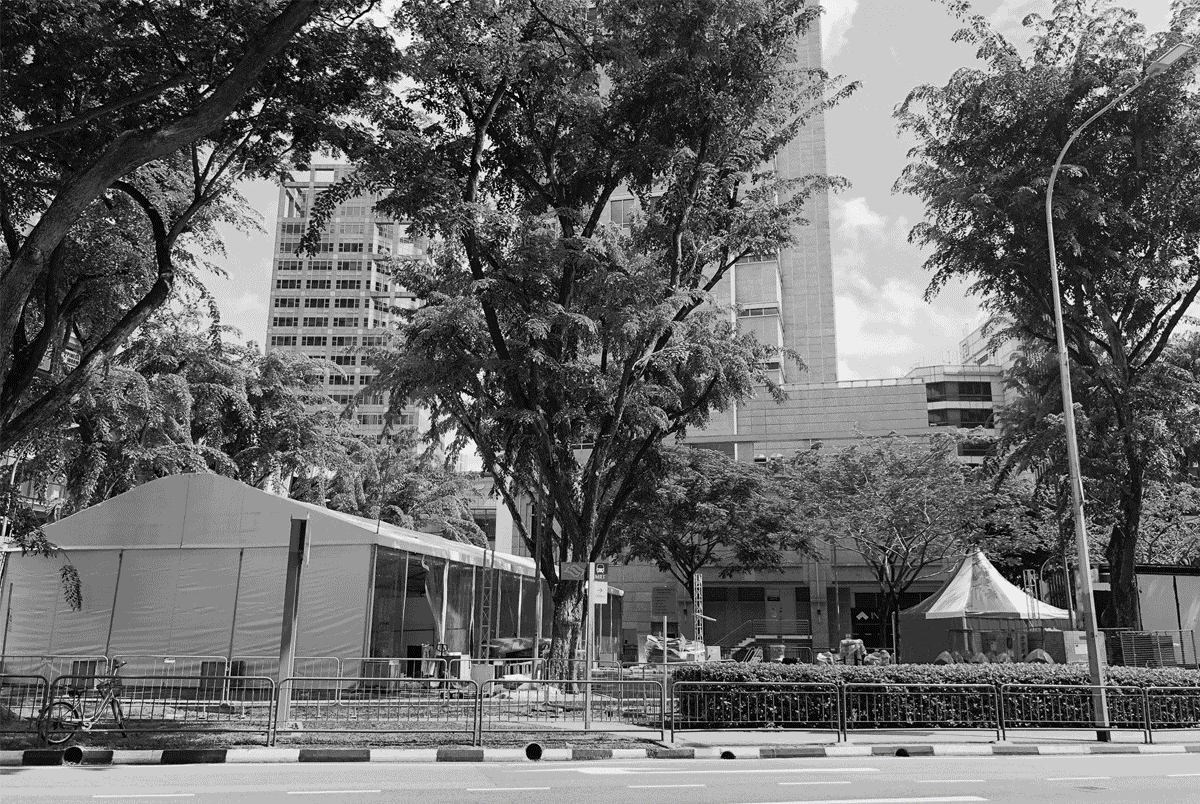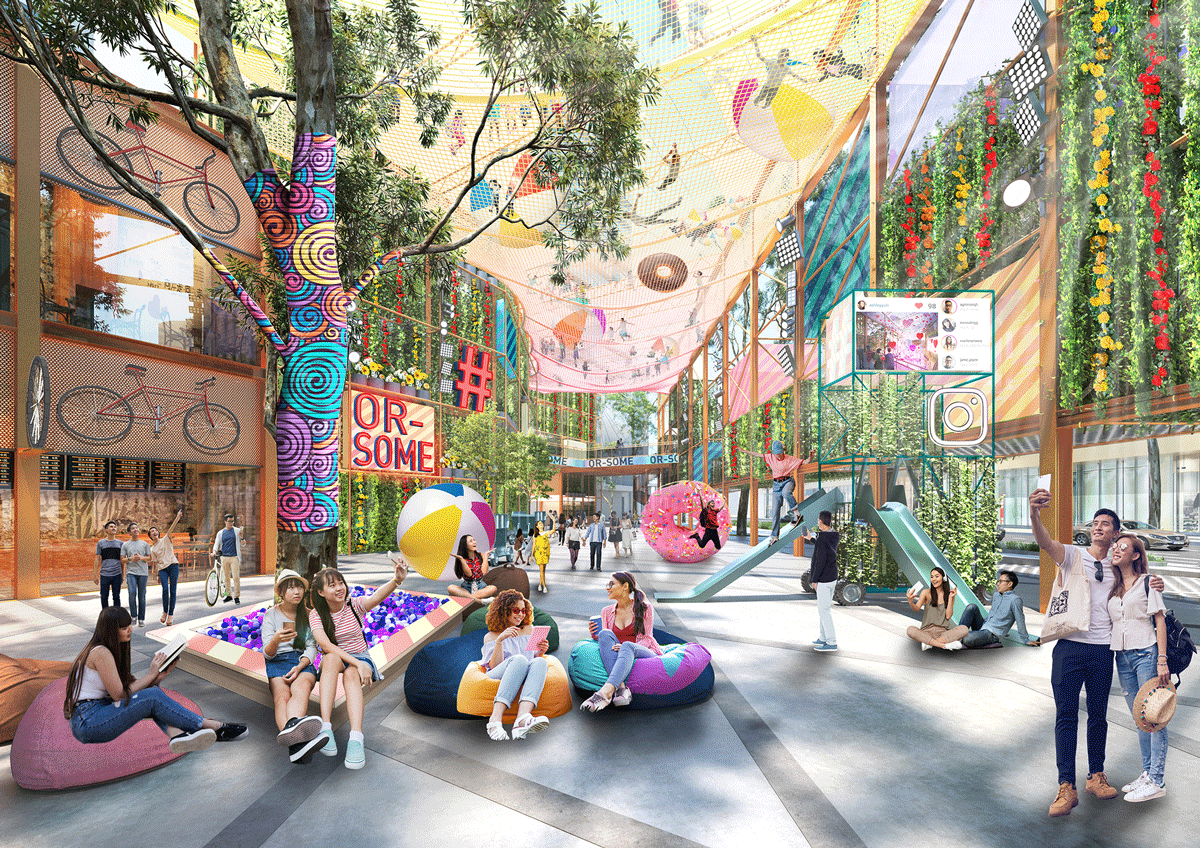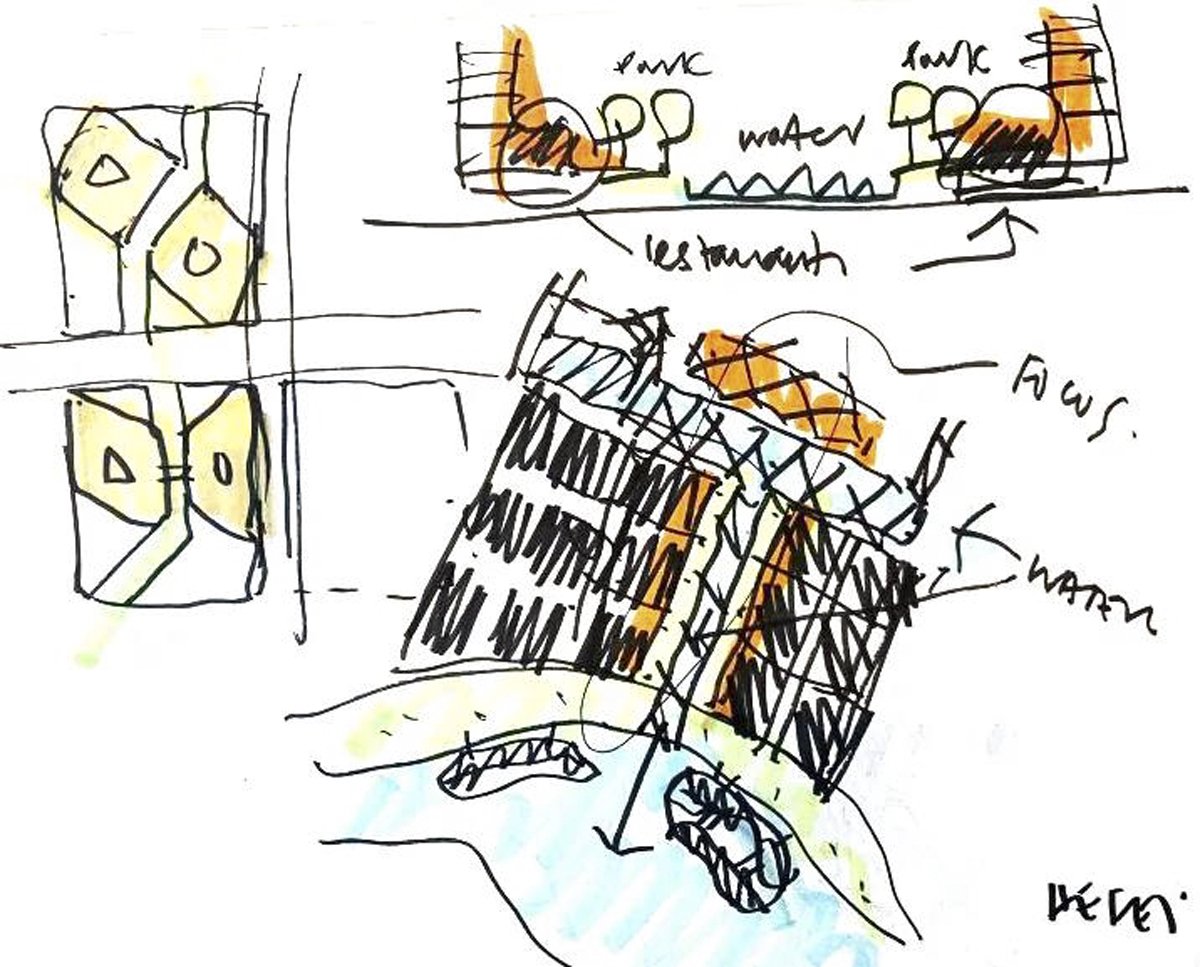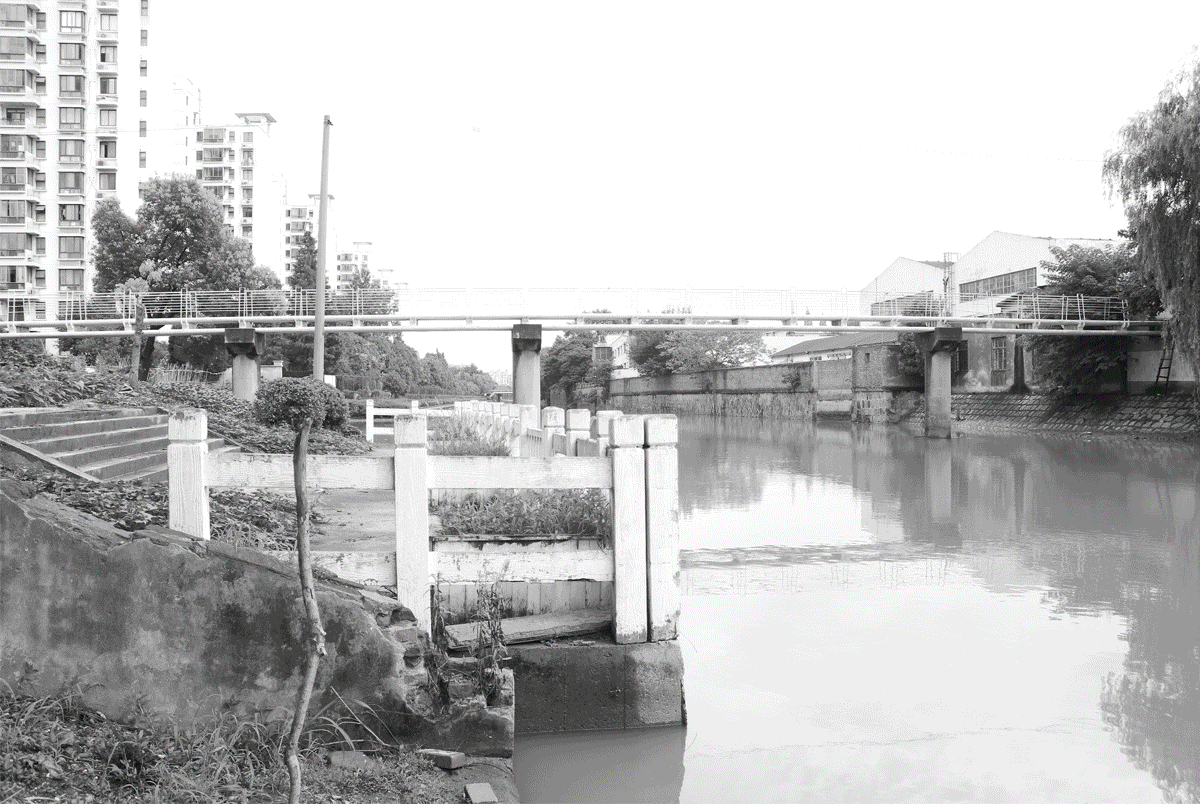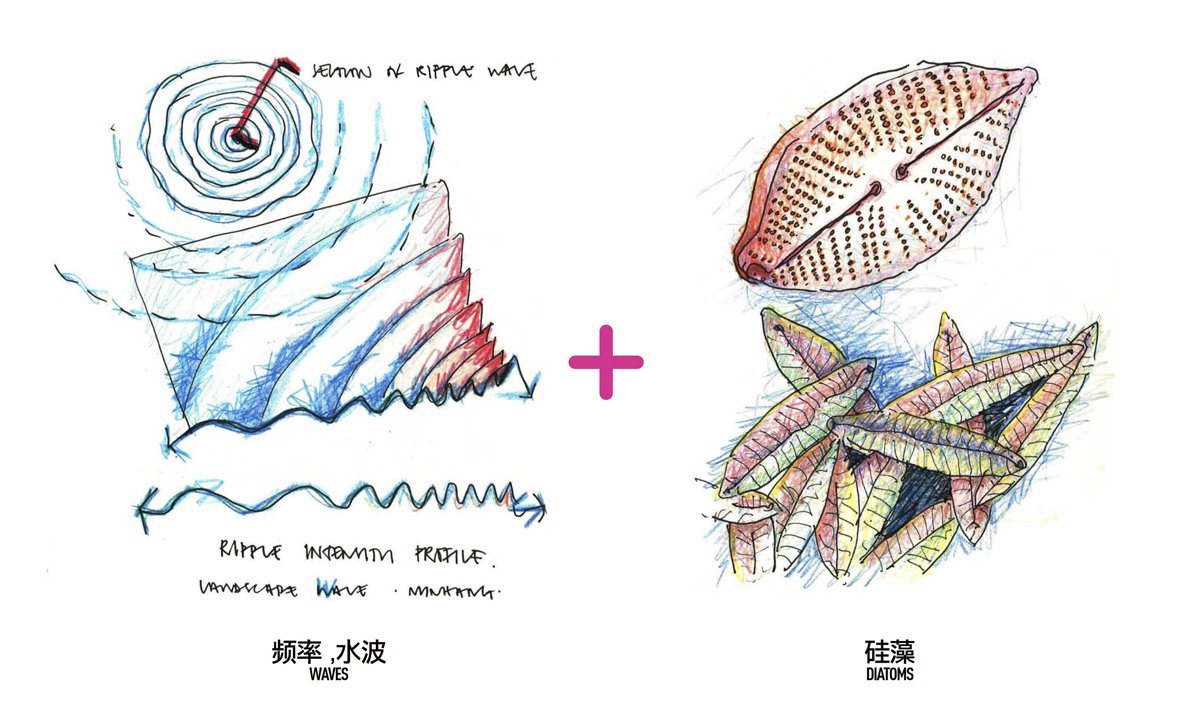SPARK ISSUE / WORKING ON THE TABULA PLENA (FULL TABLE)
Transforming existing buildings and places is somewhat different than renovation in that it does not necessarily strive to maintain the social, political or cultural embodiment of the building or place. Transformation allows a sustainable update with a new concept for encounters, activities, programmes and meaningful extensions to the urban realm.
The idea of building replacement is too often the preferred financial model rather than the transformation of existing structures into sustainable environments with reduced carbon footprints compared with demolition and reconstruction.
These are also opportunities for investigating “perforations” in the urban built fabric which can become the spaces for regeneration and positive connections between people, buildings and places.
SPARK has been fortunate over the last few years to develop a number of proposals for existing buildings and places that have become diminished in stature, the city life blood they in part supported has moved on and SPARK has been tasked with developing a new vitality for the buildings and places.
GRID
Before and after
Design strategies
A run of the mill shopping mall has been transformed by the SPARK team into a hybrid between a youth focussed activity destination and education hub. SPARK developed a new “environmental design” for the common areas, and the self-curated retail spaces.
Social stairs
Social stairs
The experience of GRiD is organised around the theme of “Youth Laboratory”, encouraging visitors to discover the various programmes and activities and to take ownership / occupation in the spirit of freedom and self-expression afforded by the flexible and connective spaces. This includes the “social 24 hour” staircase where you can plug in and relax and perhaps watch a movie on the giant outdoor screen.
‘Tetris’ facade
The major physical addition is the corner “tetris” a dynamic composition of intersecting cafes and restaurants that hugs the corner junction with Selegie Road providing a new threshold and visual address for GRiD.
New threshold
Interior space
The finishes used across the project like the “tetris” are robust a collage of post-industrial materials and graphics all designed bespoke for the project by SPARK are redolent of factory references like hazard stripes and warning signs.
Graphic design, wayfinding and applications in interior design
The DNA of GRiD is quite unique and like OR-SOME designed to be an antidote to the sameness bland concoctions of typical mixed-use developments.
OR-SOME EVENT SPACE
Before and after
OR_SOME and amalgamation of Orchard Road and Somerset Road is the city intersection where this unique development is located. OR_SOME sits on a former temporary car park nestled between two of Singapore’s most important city boulevards.
Event space
The proposal inspired by Cedric Price’s Fun Palace provides a spectrum of temporary / flexible event spaces and permanent F+B, shops and showcase pavilions.
Overall food truck
The planning maximises permeability to the surrounding area, preserves the existing trees and provides a canvas on which this youth focussed destination can become a critical fun focussed addition to the habitual low common denominator malls of the Orchard Road precinct.
RUNBON REGENERATION
Before and after
When Shanghai’s now residential districts were peppered with light industry Runbon was a handkerchief factory, SPARK’s task was to turn this once gated industrial complex into a vibrant arts and business community with shops, workshops and flexible studio spaces for rent.
Transformation
Street perspective
The proposal removes the many years of small scale additions, air-con condensers and other parasitic additions to the muscular original architecture and exposes it to it immediate street context. SPARK then introduced a series of interventions internally and externally to increase the building’s porosity and ease of navigation between key spaces and programmes.
Atrium corridor view
HEFEI NEW CENTRE MASTER PLAN
https://v.youku.com/v_show/id_XNTA5NDA2MTYwMA==.html
Interview video
SPARK was commissioned by China Resources to develop a master plan for the new East City Area of Hefei. Importantly the master plan area encompasses the old Heifei Steelworks, a significant icon in Heifei’s historical development and local employer of 1000’s of people over many decades.
Aerial view of Hefei steelworks ©CR Land
SPARK’s master plan draws its inspiration from the history of steel industry its stories and people and translates that into a new technology narrative for the future.
Sketch by Stephen
It is rare that you have a location that has such a potent history with a connection to the water, an extraordinary canvas on which to paint a new vision of the city that is people and environment focused. A transition from the mechanical and process driven nature of the steel factory to the organic river corridor via a biophilic a “green” socially active central axis that supports the master plan’s primary commercial functions.
MINHANG URBAN RIVER REGENERATION
Before and after
SPARK transformation of a kilometre stretch of the Minhang River follows many years of neglect by governments, commerce and the public alike. The importance of the Minhang River as valuable asset is becoming increasingly apparent as the importance of green and bio-diverse spaces in the city increases. Added to this are the benefits in terms of historical legacy and the potential to drive economic, social and environmental healing. It is with this in mind that SPARK’s proposals turn the tide on the years of neglect and embrace the Minhang River as a fundamental part of the cities heritage and future economic and social growth. The transformation provides a reason for people to return to the area and for further waterside regeneration within the district.
Landscape concept
SPARK used the unifying motif of the fresh water “Diatom” algae which produces oxygen and cleans water. The Diatom motif is used across the landscape, bridges and feature elements such as the lighting parasols.
Master plan and aerial perspective
The transformation of the Minhang Riverfront will make this one of the most important and vibrant waterfronts in Shanghai with its winding route along the river facilitates great connectivity and a seamless walking and cycling experience. The works consist of extensive soft and hard landscaped areas, with rest and relaxation spots, new bridge crossings at strategic locations to connect residents, the working population of the district and local university students.
The transformed Minhang Riverfront opens to the public in 2021.
On-site aerial photo








