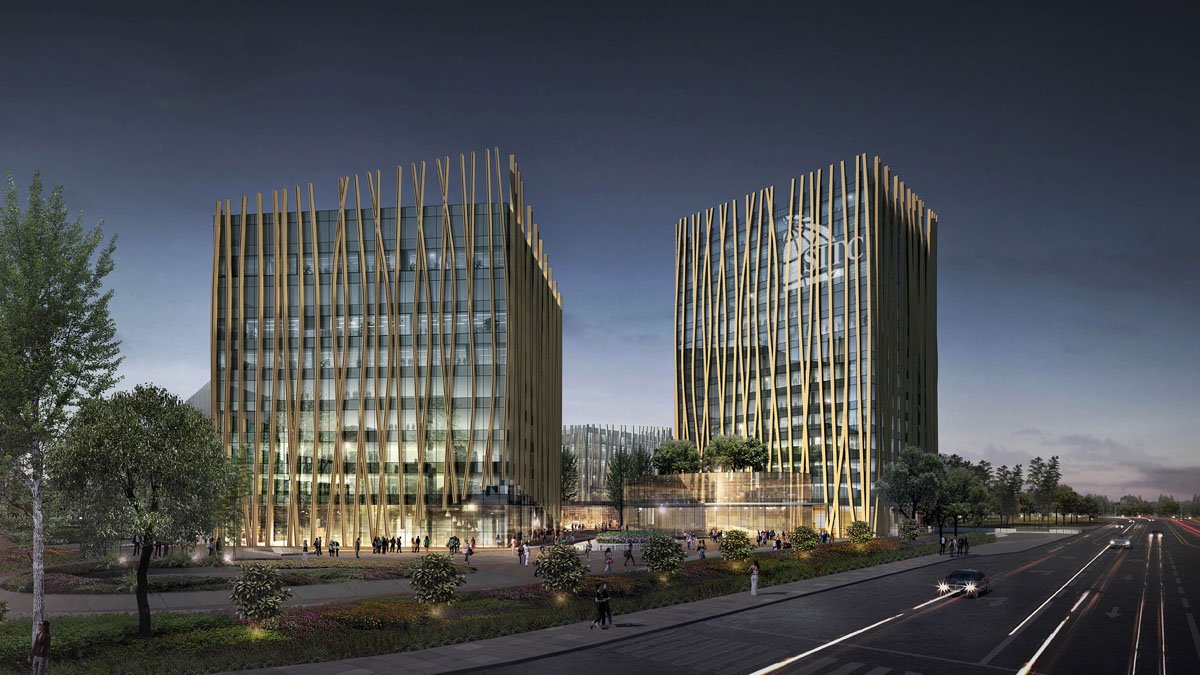2012 | Competition
Client | SITC
27347 sqm | Office, Planning, Landscape, Facade, Waterfront
The SITC Headquarters was designed to be a benchmark for modern workplaces in China. The project comprises 80,000 square metres of flexible open plan office space set within a campus style environment. Designed to promote connectivity, clarity and community within a positive and healthy environment for informal and creative meetings. The building’s boundaries with nature have been deliberately blurred taking advantage of the spectacular natural landscape of Chongming Island. The landform of the island and its water bodies created over hundreds of years of sedimentary flows from the Yangtze River informed SPARK’s organic master plan and landscape for the development. The buildings are an integral part of the landscape proposal are orientated to embrace the gardens, waterways, boardwalks, pathways, and event spaces. The landscape is divided into a highly detailed formal garden close to the buildings with the outer landscape areas forming a more organic backdrop of native wetland planting. This is a place designed to favour people rather than vehicles with the required car parking discretely located not to disturb views of the natural environment. Each building has simple unobstructed flexible floor plates with fully glazed facades that maximise views and daylight. The façade energy strategy includes fixed external sunshade fins designed in the form of the natural reeds found in the local wetlands.














