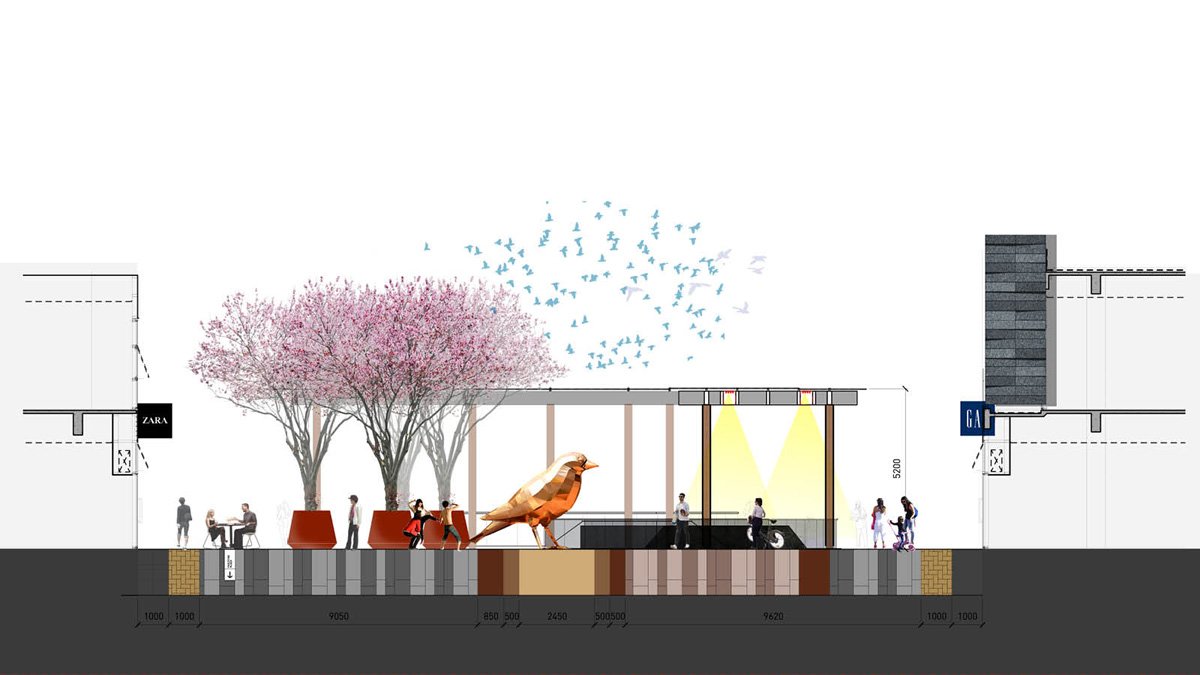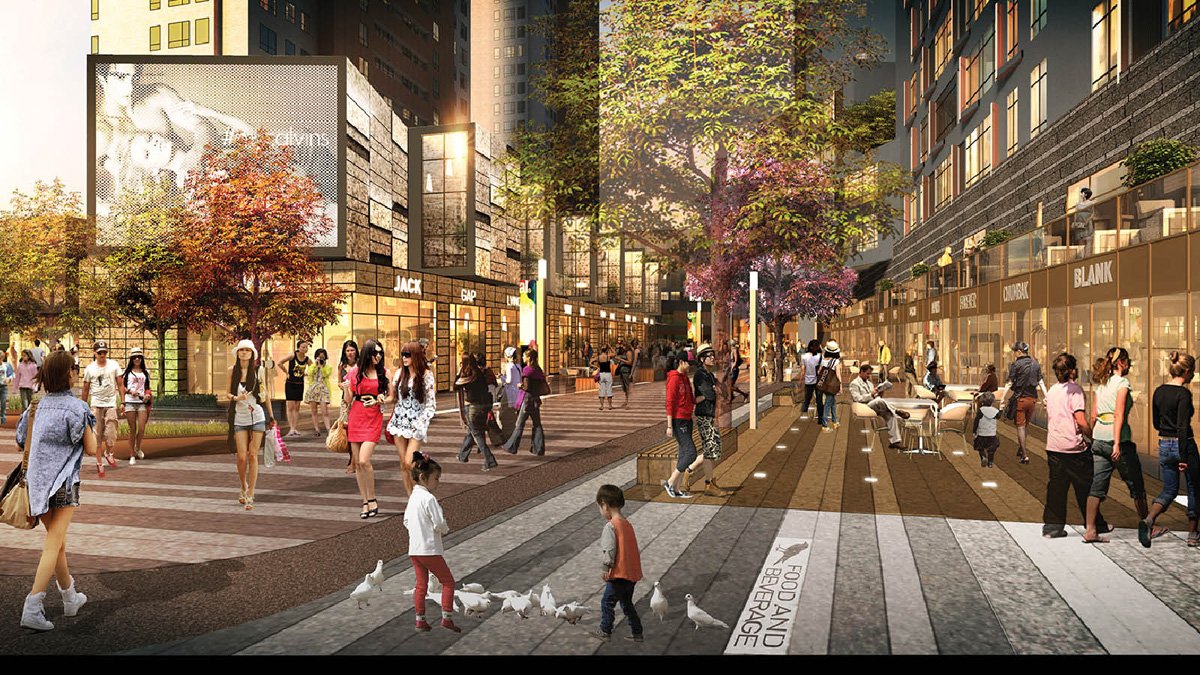Completed | 2015-2018
80,000 sqm | Retail, Residential, Landscape, Planning
Client | Vanke
SPARK’s master plan, architecture and landscape design for Vanke Nanchang is a careful transformation of the existing site. A woven form of intersecting and protruding planes responds to the urban context, a place that moderates between ecological wetland and the urban city.
Haishang Chuanqi is a civic center where people live, meet and work and relax; public space is at the core of the development. The ground floor entrances that puncture and make permeable the development. The “urban passages” open onto a large open space with various landscape features. The program elements are stacked, ordered and articulated, residential, office and retail all face the landscaped courtyards or the city. The public program and retail units follow the urban routes reaching into the heart of the development creating a platform for interaction between the different users. Landscape design echoes the adjacent wetlands in its rich material palette, flora selection and playful sculptures and urban furniture.















