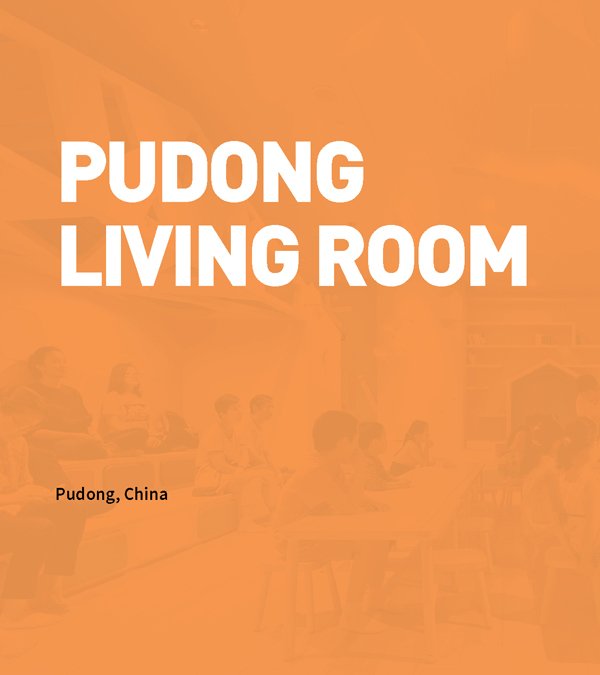2018
120 sqm | Interiors, Boutique scale, Asset enhancement
Client | Kerry
SPARK has completed the design of Pudong KerryOn Living Room, a parent-child social space for use by KerryOn members. The 120sqm space is located at B1 Of the Pudong Kerry Shopping mall, it draws inspiration from folklore tales of the “Enchanted Forest” and was designed to stimulate curiosity, sense of fun and interaction amongst the children and their parents. The Kerry “Living Room “concept is part of the client’s strategy to remain relevant in the face of disruptive online/offline shopping competition and create varied physical experiences adding value for their member shoppers.The living room is a place for gathering, a space for parents to spend time with their children and a place for workshops and events.
The layout, scale and detail of the KerryOn “Living Room” are designed ergonomically prioritising child safety with ease of adult monitoring.
The theme of the enchanted forest is applied across the spatial planning and design detailing. Timber textures are applied across the majority of the interior with “touch and feel” lively orange, yellow green and blue tones of the KerryOn visual identity providing contrast.
The treehouses are designed with abstracted silhouette cutouts of overlapping tree branches, detailed with functional devices camouflaged in mini versions of the treehouses and the forest bird lights.
A playful glowing KerryOn super graphic “K” greets passers-by at the threshold of the Living Room welcoming members to the Enchanted Forest and a culturally enriched day out at the mall.










