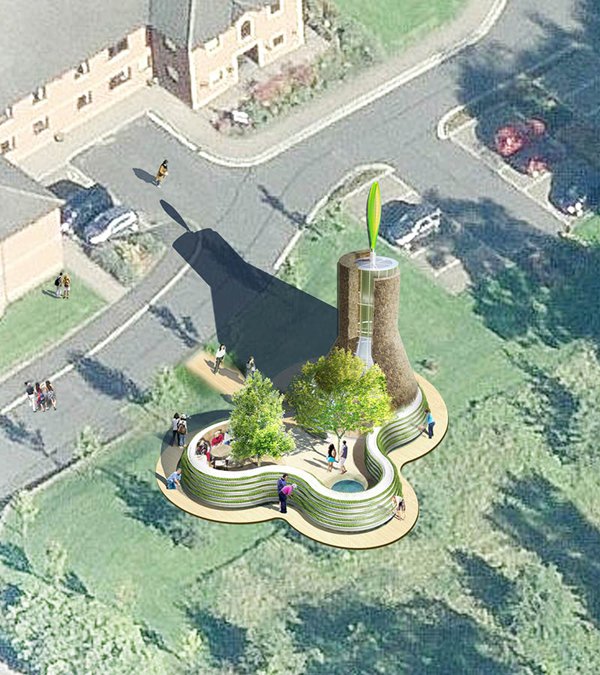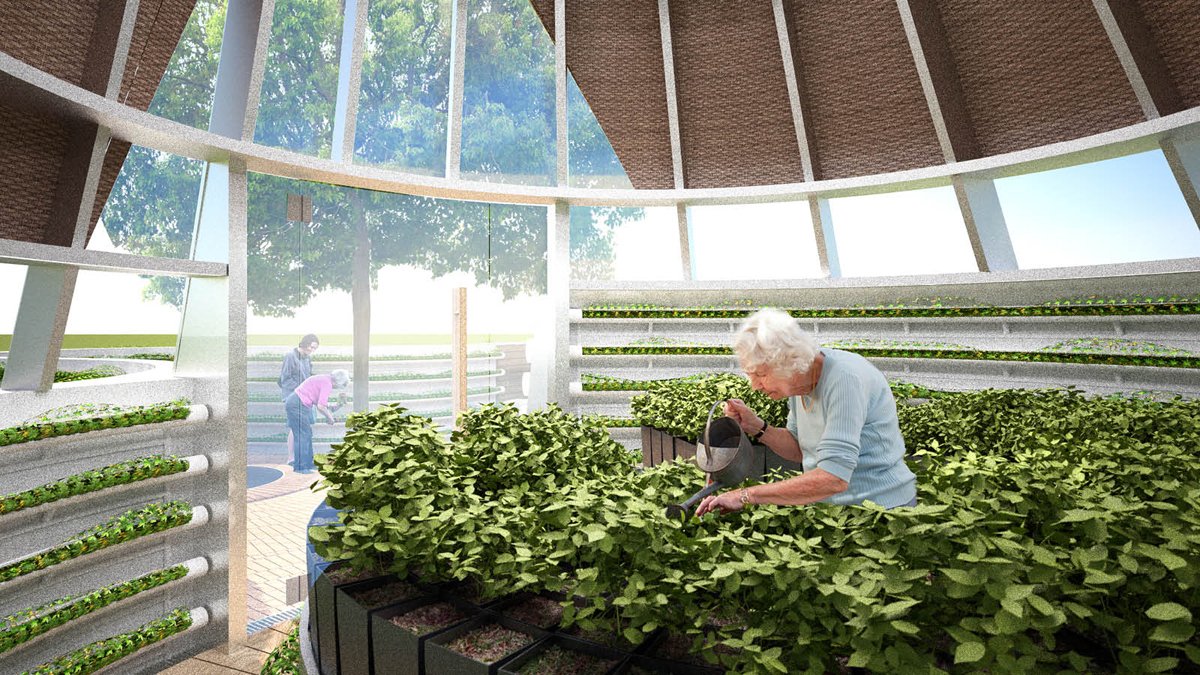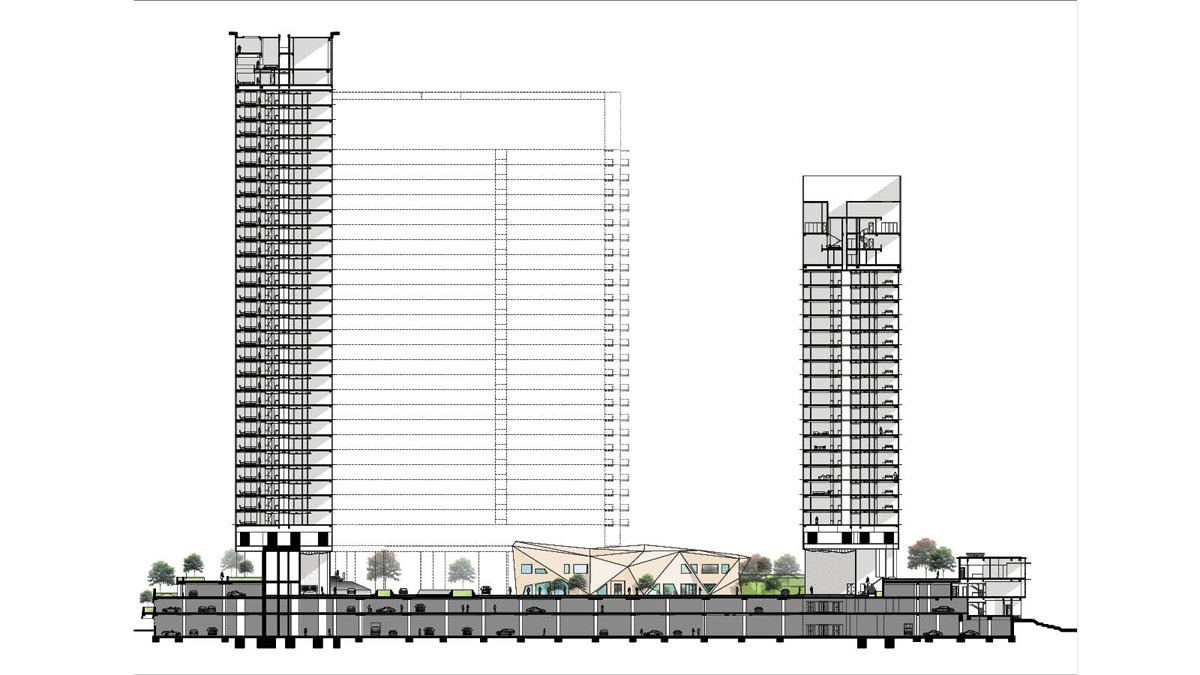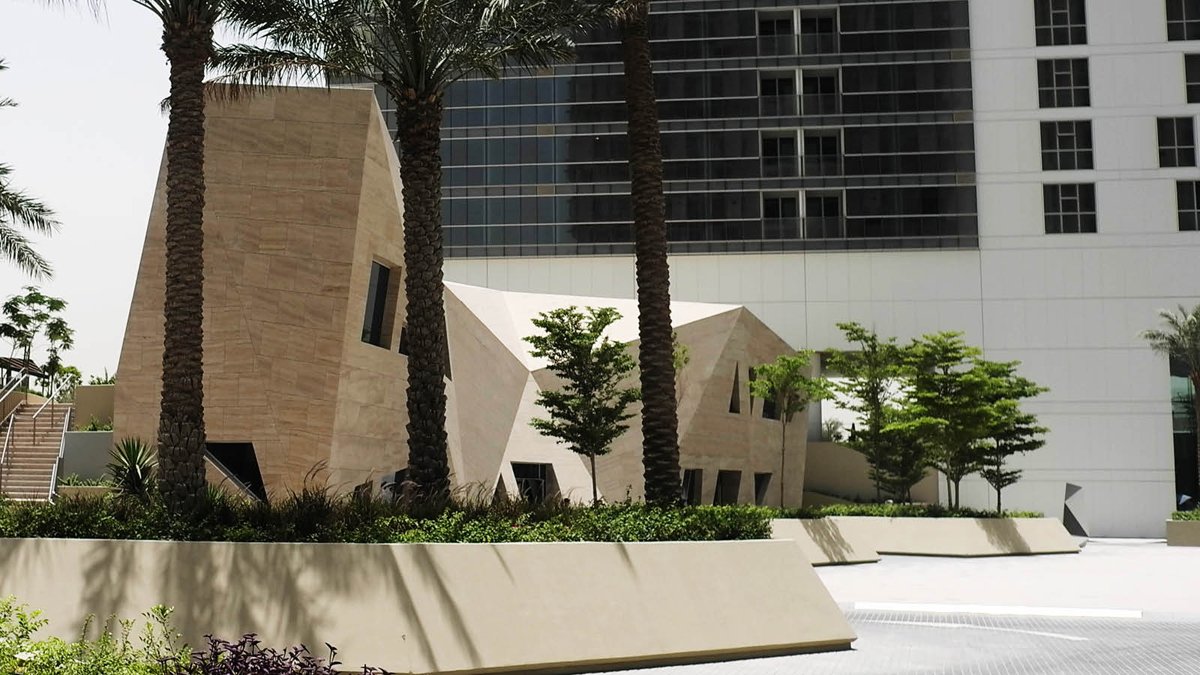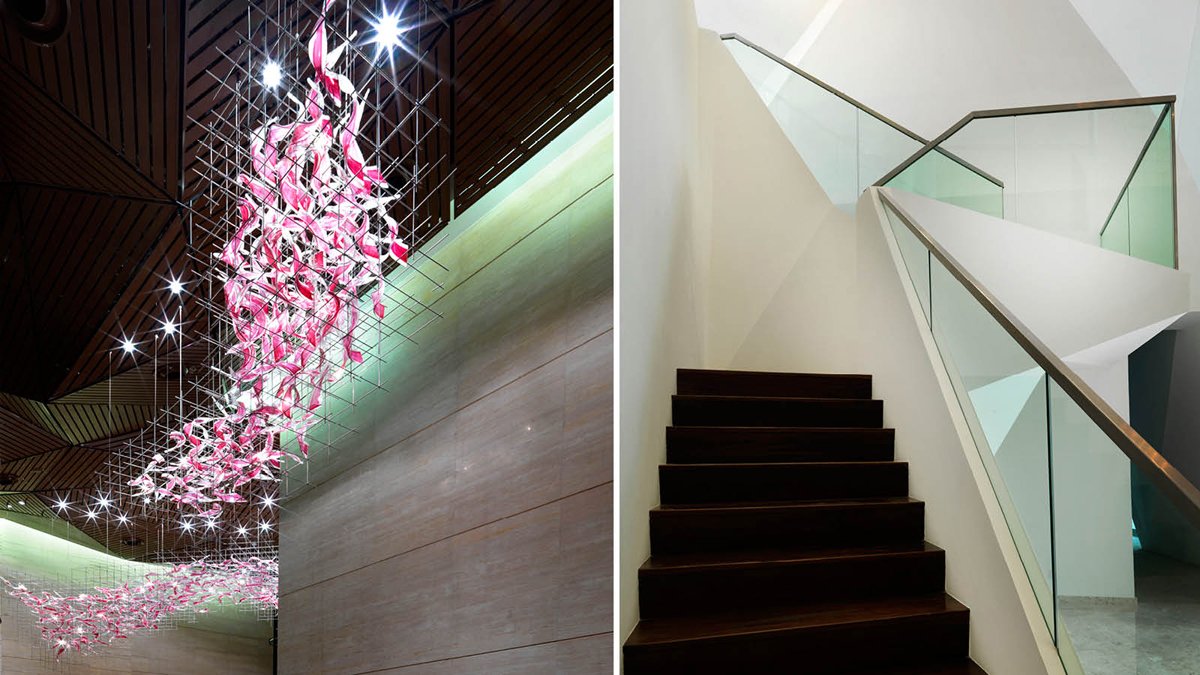2004 | Competition
Client | Shanghai Honyear Investment Company
92200 sqm | Placemaking, Waterfront, Iconic Ride, >150m
The city of Shanghai, in preparation for the World Expo 2010, wished to construct an iconic visitor attraction on a vacant land parcel next to the Puxi side of the Huangpu River. The site commands a city central location with panoramic views of the river, the historic Bund and the Central Business District in Pudong. Spark, with Arup and client Shanghai Honyear Investment Company, were invited by the Shanghai North Bund Development office to submit a competition proposal to design a ferris wheel similar in scale to the Singapore Flyer. Stephen Pimbley, Spark’s founding director, conceived and designed an exciting alternative to the Ferris wheel inspired by the romance and passion of Shanghai. He named it the” Shanghai Kiss”. The proposal went on to win the competition and was rubber stamped by Shanghai Mayor Han as one of the “key cultural attractions for the 2010 Expo”. The Kiss similar in height to the Eiffel tower took advantage of its unique arch type structure to provide high level views over the city that are not possible from the structurally restrictive ferris wheel. The project and an interview with Stephen featured in the 2012 exhibition, “Unbuilt China”.
“THE PROPOSAL WENT ON TO WIN THE COMPETITION AND WAS RUBBER STAMPED BY SHANGHAI MAYOR HAN AS ONE OF THE “KEY CULTURAL ATTRACTIONS FOR THE 2010 EXPO”. THE KISS SIMILAR IN HEIGHT TO THE EIFFEL TOWER TOOK ADVANTAGE OF ITS UNIQUE ARCH TYPE STRUCTURE TO PROVIDE HIGH LEVEL VIEWS OVER THE CITY THAT ARE NOT POSSIBLE FROM THE STRUCTURALLY RESTRICTIVE FERRIS WHEEL.”
Completed | 2008
37,551 sqm | Interiors, Asset enhancement, Retail
Client | Capitaland Malaysia
SPARK’s asset enhancement of One Mont Kiara, a 22,000-sqm retail destination located at the heart of a residential quarter of Kuala Lumpur, expressed its family-friendly spirit with a palette of carefully considered soft colours, finishes, and textures. The scope of works included designing the interior of the mall and the new atrium roof. The monochromatic flooring features the pixelated image of Malaysia’s national flower of hibiscus, while the back-lit roof above features ETFE foil that moderates solar gain, filtering natural light from the heat and glare, and reducing the building’s air conditioning load and overall energy consumption.
2015
Boutique scale, Education & Culture,Landscape, Research, Placemaking
Client | Bolt Partners UK
SPARK’s Garden Rooms for the Ranfurly and Cochrane care homes take their inspiration from Skara Brae a Neolithic settlement, simple shelters linked together by a convivial courtyard.
SPARK’s “garden rooms” at Ranfurly and Cochrane comprise three linked components: a gazebo / glass house, a fishpond and a sitting area. Each of the components is linked together by a continuous protective berm wall that is covered with Aquaponic vegetable farming planters. The planters are fed with nutrient rich water from the fishpond.
The purpose of the “garden rooms” is to engage the residents within a community that promotes activity and interaction through the productive and educational nature of the “garden rooms”. Residents can take part in the activities involved in the propagation, nurturing and harvesting of the plants growing within and around the “garden rooms”. Shelter, warmth, safety and activity are combined in a socially inclusive proposal where residents are empowered, active and able to maintain self-esteem.
The “Garden Rooms” at Ranfurly and Cochrane work at an emotional and physical level, a cognitive stimulating green and growing garden environment that is fun entertaining place to be.
The Garden Rooms are supported by funds from the European Commission and due to be complete by Q4 2017.
“SPARK’S GARDEN ROOMS FOR THE RANFURLY AND COCHRANE CARE HOMES TAKE THEIR INSPIRATION FROM SKARA BRAE A NEOLITHIC SETTLEMENT, SIMPLE SHELTERS LINKED TOGETHER BY A CONVIVIAL COURTYARD. THE PLANTERS ARE FED WITH NUTRIENT RICH WATER FROM THE FISHPOND. THE PURPOSE OF THE “GARDEN ROOMS” IS TO ENGAGE THE RESIDENTS WITHIN A COMMUNITY THAT PROMOTES ACTIVITY AND INTERACTION THROUGH THE PRODUCTIVE AND EDUCATIONAL NATURE OF THE GARDEN ROOMS”
Completed | 2011
179,696 sqm | Planning, Residential, Boutique scale
Client | Capitala (Mubadala CapitaLand Real Estate Company LLC)
Rihan Heights is the first of the development parcels within the Arzanah master plan to be constructed. The project’s character responds through its form, careful choice of materials and disposition to its unique location, climate and function. Five residential towers sit within lush gardens; the towers enclose and embrace the landscape, creating a secluded and intimate environment for the residents. The five buildings combined with 14 individual villas provide a variety of apartment types from single-bedroom apartments to penthouse units, all of which offer spectacular views across the communal gardens, the Zayed Grand Mosque and the sea.





















