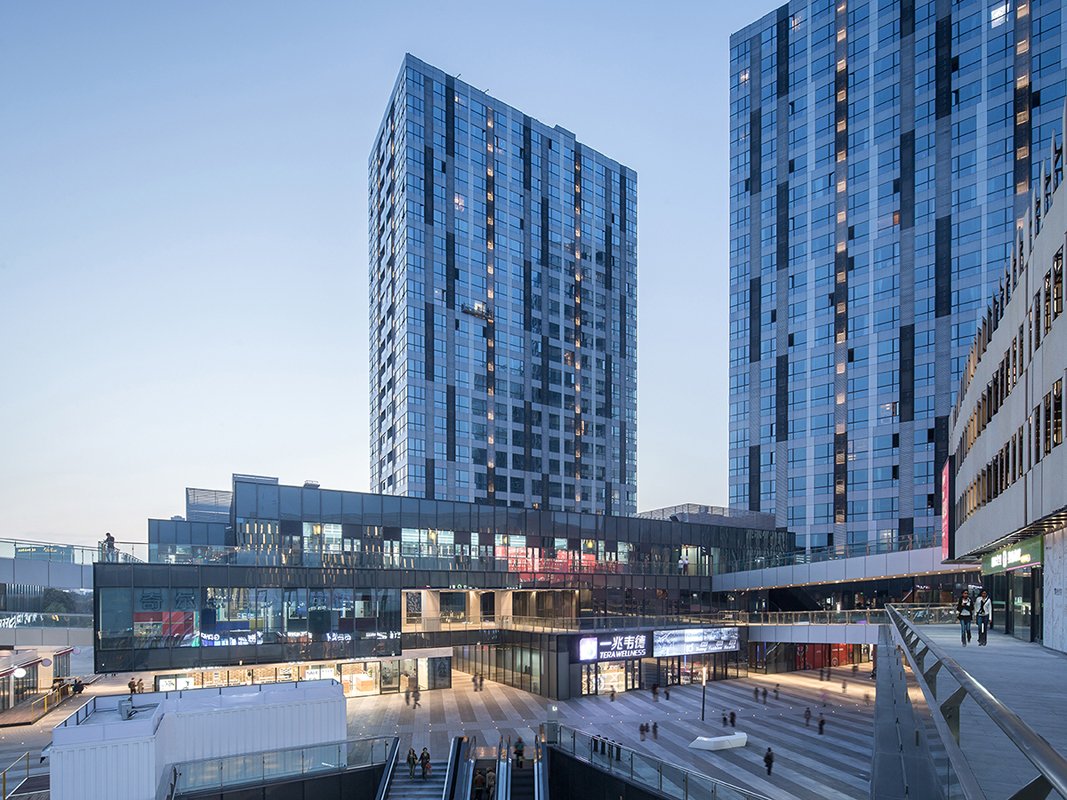2019 | Completed
Client | Yango
56,000 sqm | Mixed-use, TOD, Office, Retail, Planning, Landscape, Facade, Residential.
Yango MODO is a 262,000sqm transit oriented mixed-use development (TOD) displaying the classic components of this development typology: an office tower, SOHO offices, a 30,000sqm retail mall and street retail street linked to a bus station and Shanghai’s Line 2 metro. SPARK’s design scope included master planning, architecture and office interior design.The 110,000 sqm office and SOHO towers are oriented to maximise views towards the local parks and waterways. Sunken themed plazas, landscapes and streets of varying scales unify the programmes of the master plan together horizontally and vertically. The external landscape areas of the project are critical to its success as a place of community and family congregation, outdoor event plazas are framed by terraces facing the water with child and adult activity areas including picnic spots and play. The landscape is further articulated by landscape pavilions, artworks, bespoke furniture and a site wide running track. Escalators and walkways connect the streets and terraces together creating a 3-dimensional urban experience. The mass of the retail mall is carefully moderated with focus on human scale, the creation of convivial space and the provision of easy access to key business components, entrances, cinema and leisure facilities, bus and metro station.















