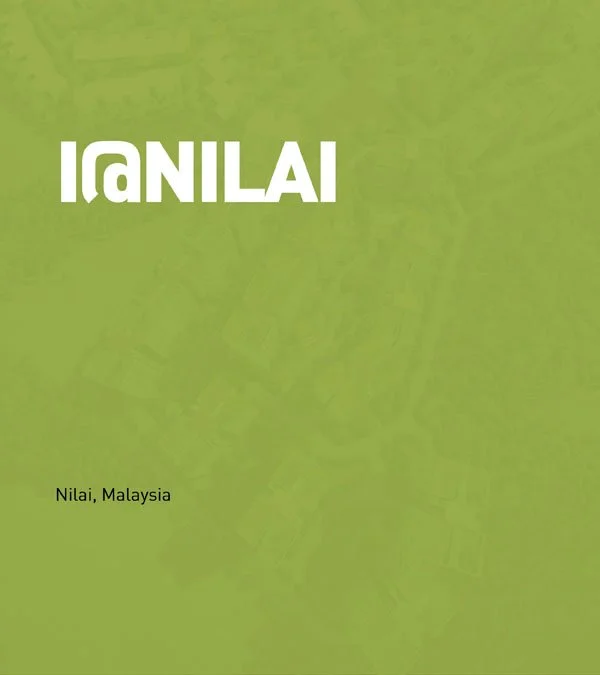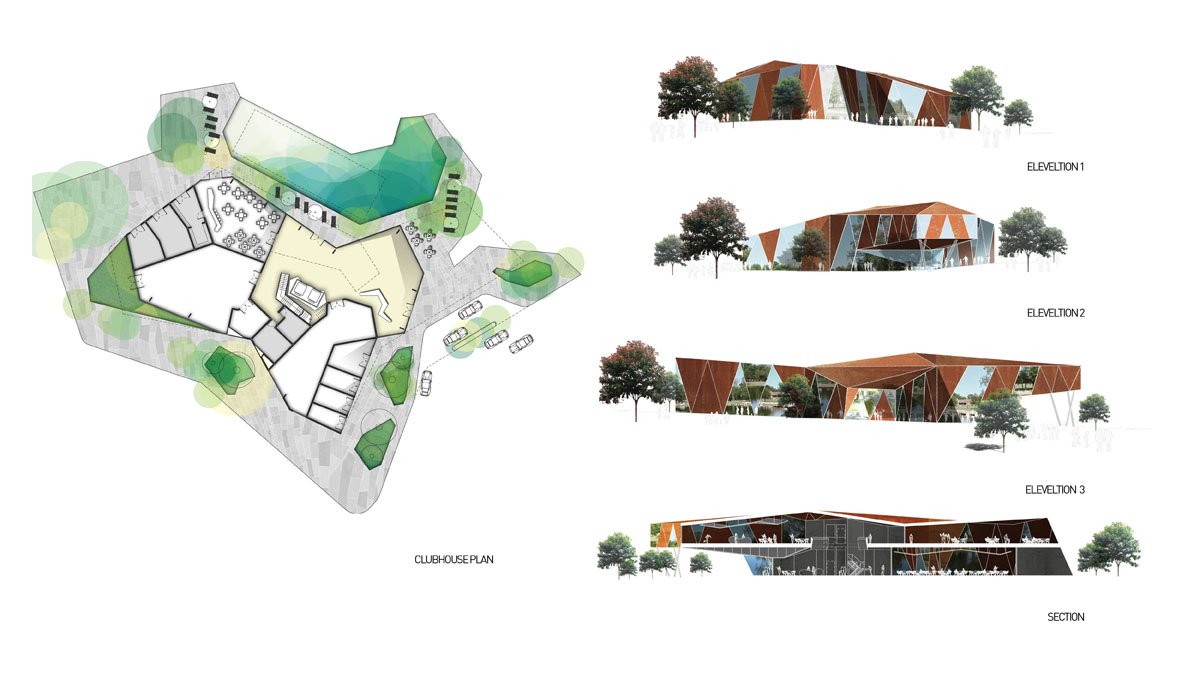2012 | Concept
Client | Ireka Land sdn bhd
123677 sqm | Planning,Residential,BoutiqueScale: Clubhouse
The i@Nilai master plan comprises 34 residential towers and 178 ‘town villas’ composed and planned in a unique organic garden environment. The historic village quality and simple environmental credentials of the Kampong typology are reinterpreted for the 21st century. The master plan has, at its heart, a green core where the clubhouse is located with various amenities including an infinity pool that sits adjacent to a central lake. The ‘town-villas’ have been planned to take advantage of their proximity to the lake, adding recreational, comfort, aspect and value. Extending from the ‘green heart’ are landscaped fingers that provide a physical carpet on which the residential towers sit. The towers vary in height cascading down from the perimeter of the site towards the centre. This moderates the scale of the development ensuring that a comfortable ‘human scale’ is achieved, avoiding abrupt juxtapositions of tall elements against the pedestrian environment.








