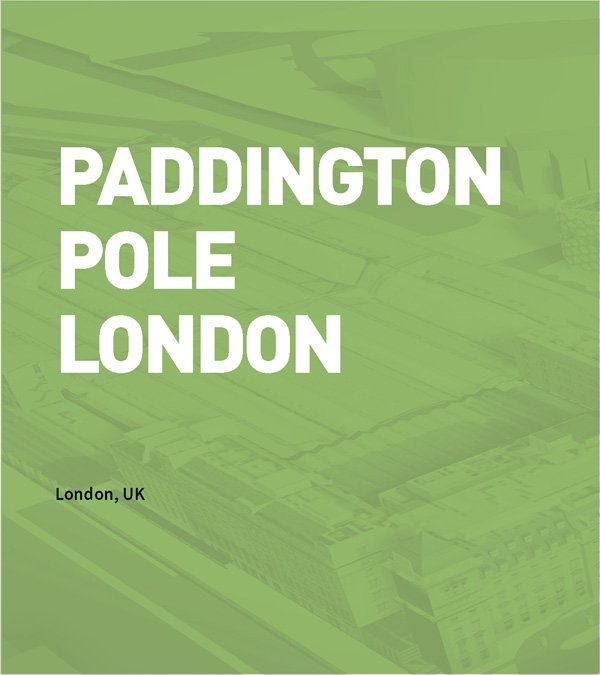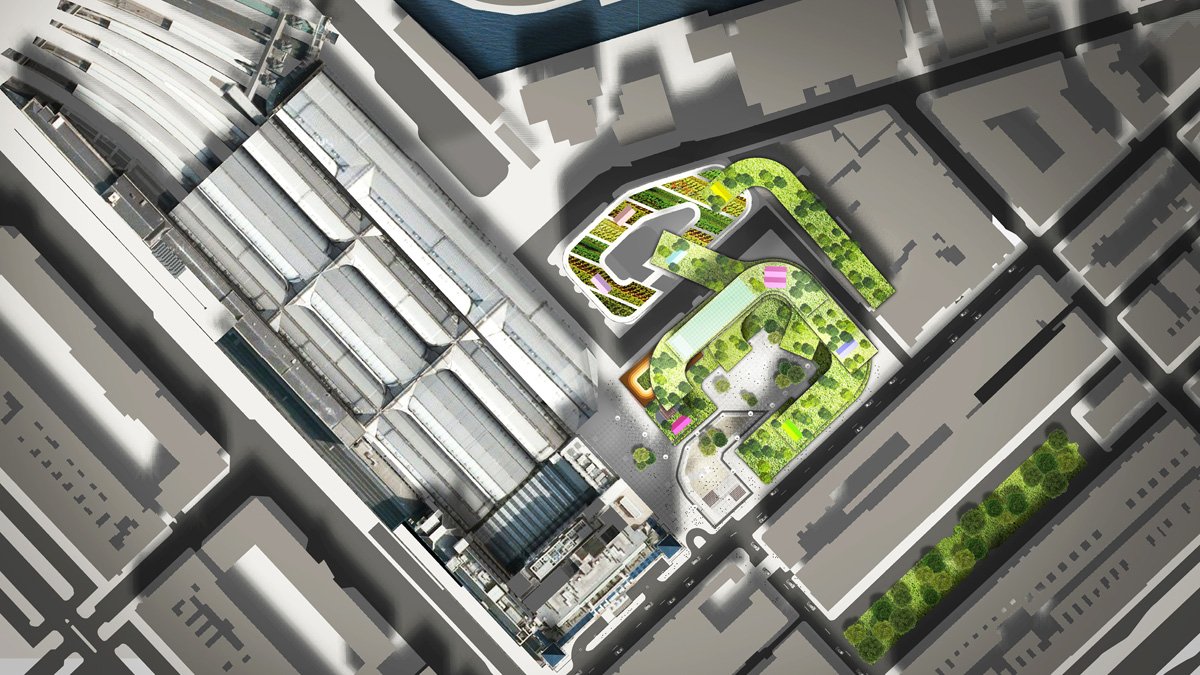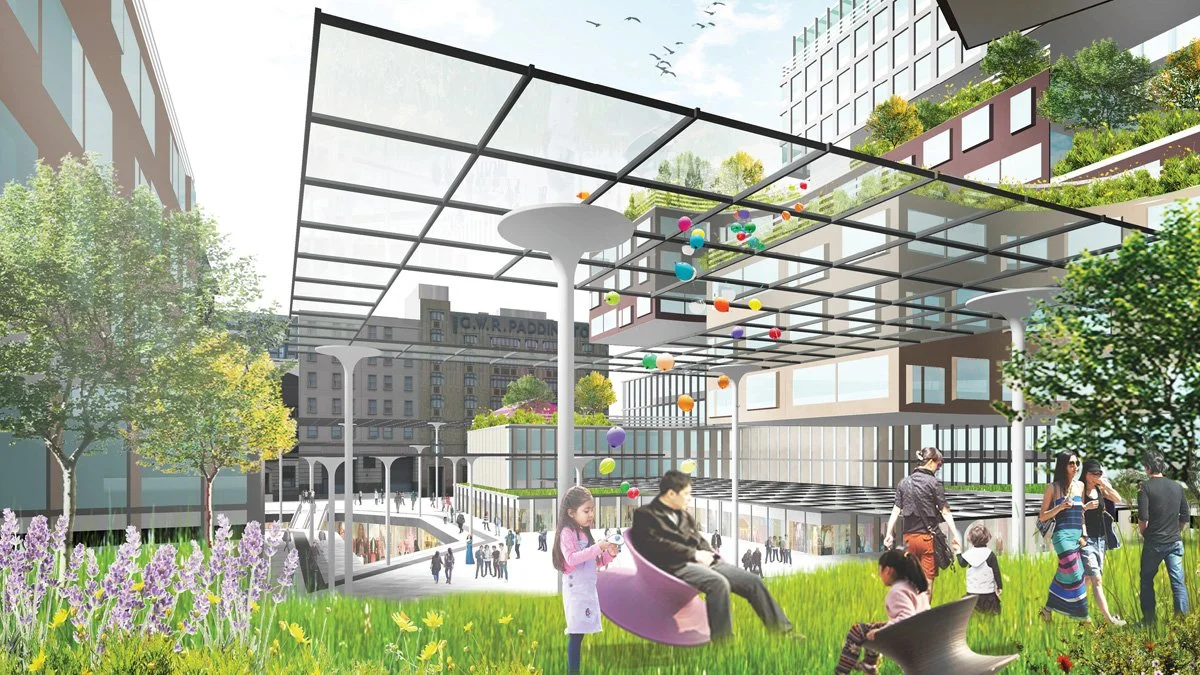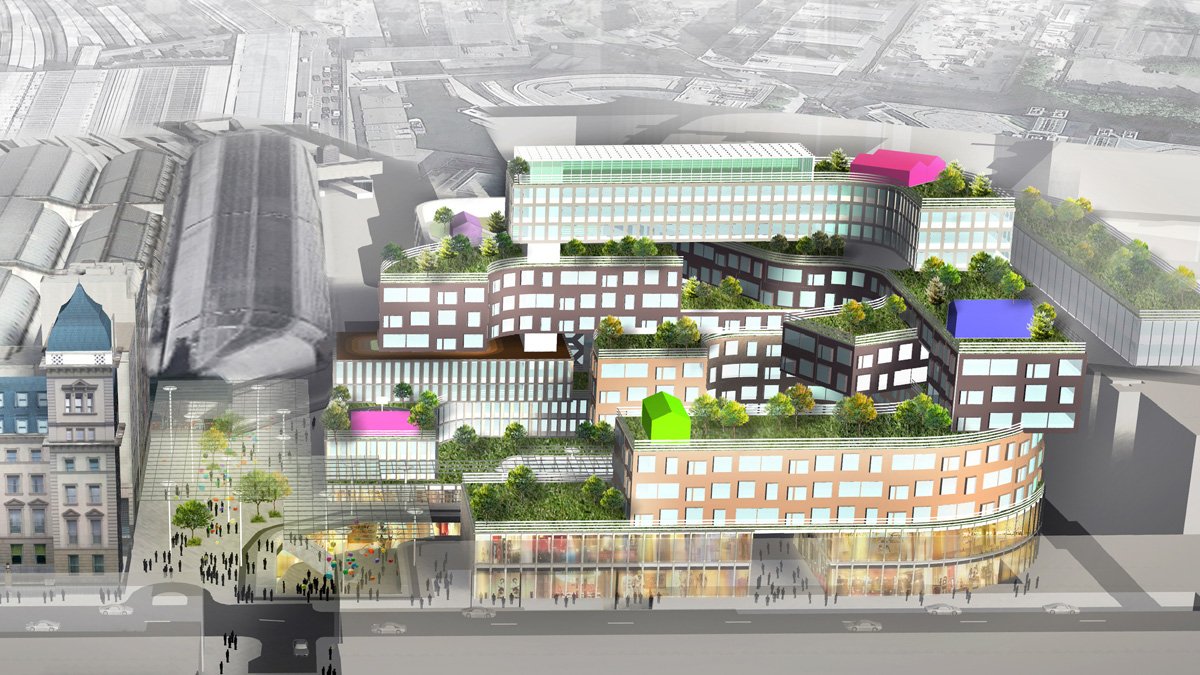2016
Education & culture, Hospitality, Office, Planning, Residential, Retail, TOB, Mixed use
Client | Paddington Pole
SPARK’s competition proposal for a mixed-use development adjacent to the Victorian Paddington Station building displays a cross-section of architectural and programmatic layers. The overall renewal strategy combines the careful interface with the monumental station and the adjacent historic buildings with the introduction of three new buildings combined as a single set-piece. The development embraces a repertoire of spaces and offers many programmatic possibilities that link the station, with the buildings and street-scape. Residential, education, commercial and healthcare facilities overlap to form a clearly defined urban district with an important sense of enclosure that creates unexpected and unpredictable situations where each program is aware of its happy coexistence.
Produced and submitted in association with HLM London.
SPARK-HLM won the competition’s special innovation award.













