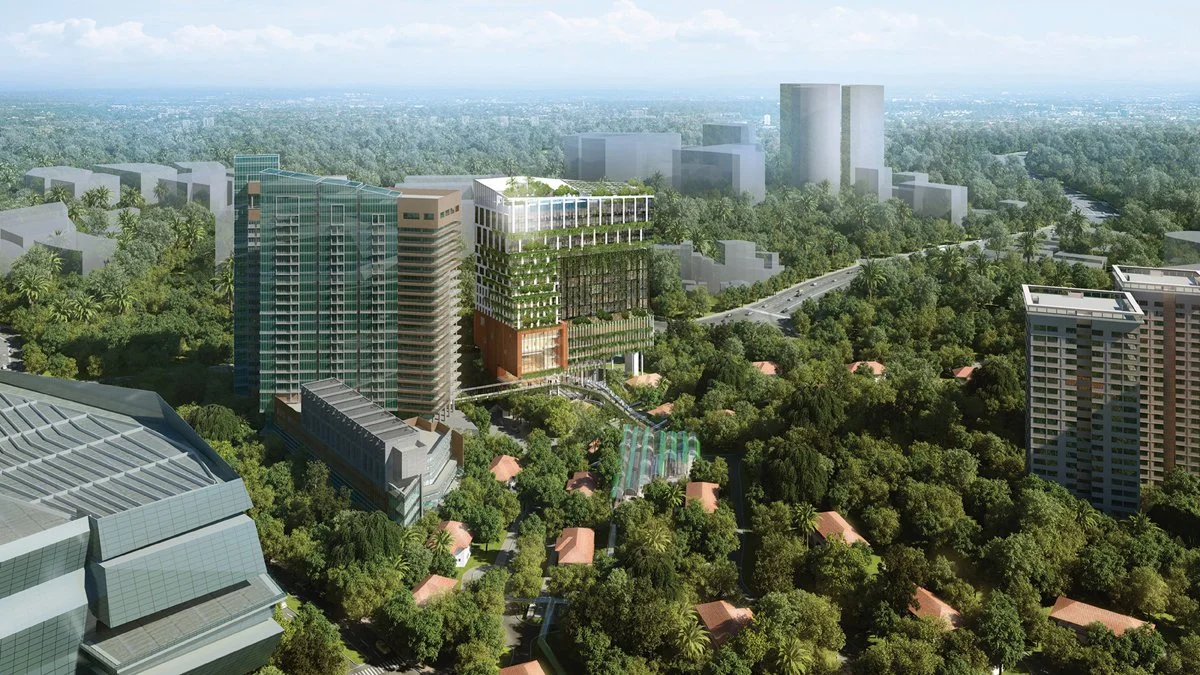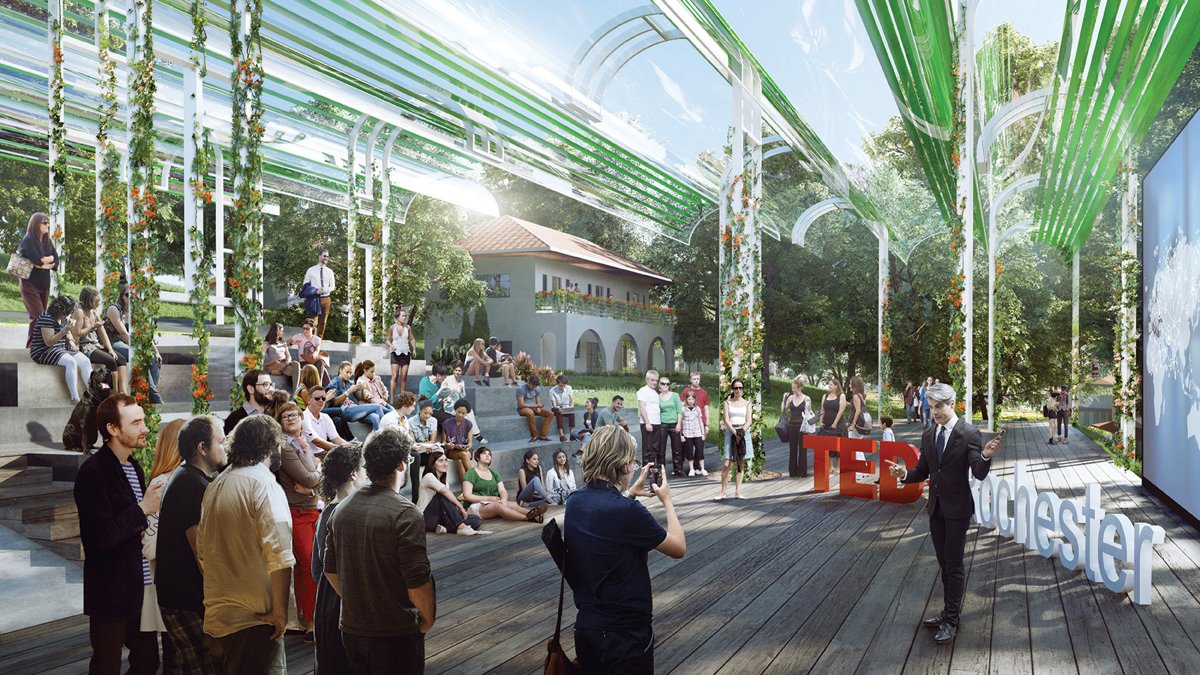2017 | Concept Land Bid
Client | Perennial
203401 sqm | Mixed used, Office, Retail, Planning, Landscape, Facade, Interior Education & Culture, Hospitality
The vision for Rochester Executive Learning Complex is to be a world-class talent development, networking, work and lifestyle hub. At the heart of this development is the Shared Executive Learning Centre (SELC) which integrates with an upscale business hotel, A-grade office, co-working spaces, and specially curated F&B concepts with a suite of engaging community programmes.The building is composed in elevation and plan as a three-dimensional “micro mixed-use campus”. A collage of elements sensitively connected together with a single purpose to create a new paradigm for senior executive learning. The proposal adds a different dimension to the typical institutional character, by enabling a permeable flow between inside and outside and between the programmatic layers of the building. The building design is focused on providing a platform for interaction. It also establishes a strong relationship with the adjacent Rochester Park landscape by forming terraces, with visual connections to the park. Rochester Park has been designed to make a positive environmental and social impact on the city. It supports the late Zaha Hadid’s evolving master plan for one- north, and in doing so, the project becomes a place of interaction where one wants to be, to socialise, to have fun, to exercise, to learn and to relax.


















