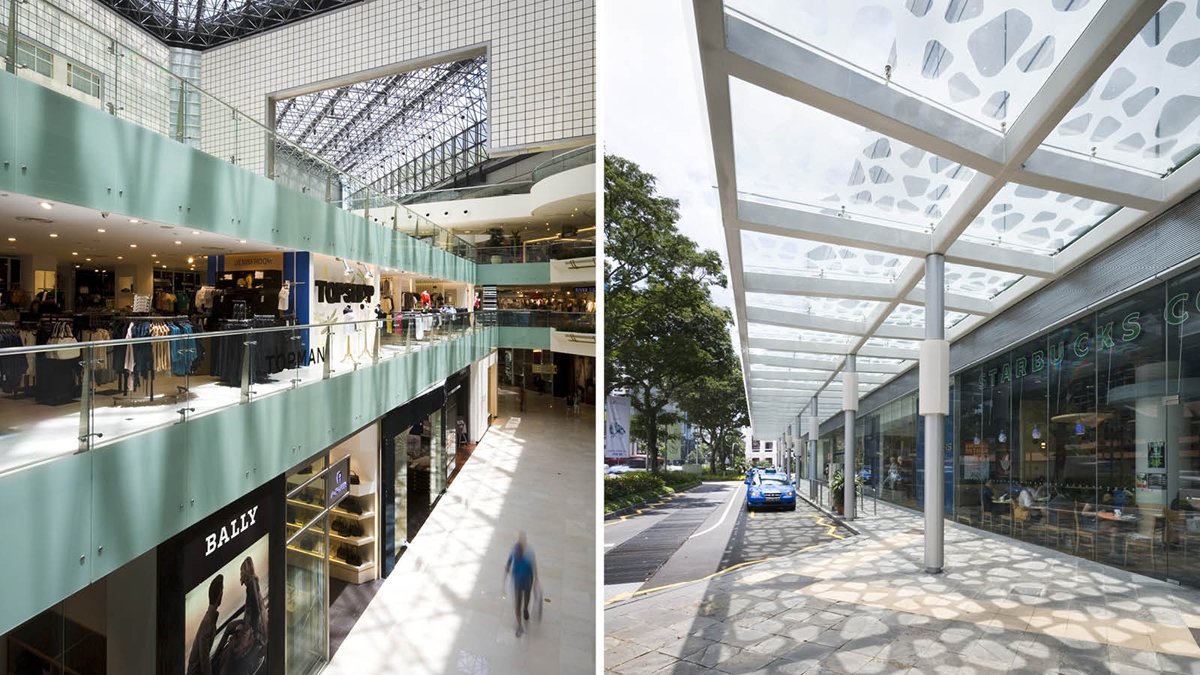Completed | 2010
12,001 sqm | Retail, Asset enhancement
Client | Capitaland Commercial
SPARK approached the task of master planning and executing the upgrading of Raffles City with subtlety, endeavoring to deliver alteration and addition that seamlessly blend with the grain, grid, and materiality of the existing IM Pei building. The scope of work included conversion of basement car parking into retail and F&B areas, new outdoor F&B pavilions, a new internal three-storey retail pavilion and event space, and new entrance canopies. A detailed analysis of the existing GFA of Raffles City has identified the potential for more effective use of the spaces and redistribution of the GFA to facilitate nearly 15,000-sqm of extra leasable retail space.






