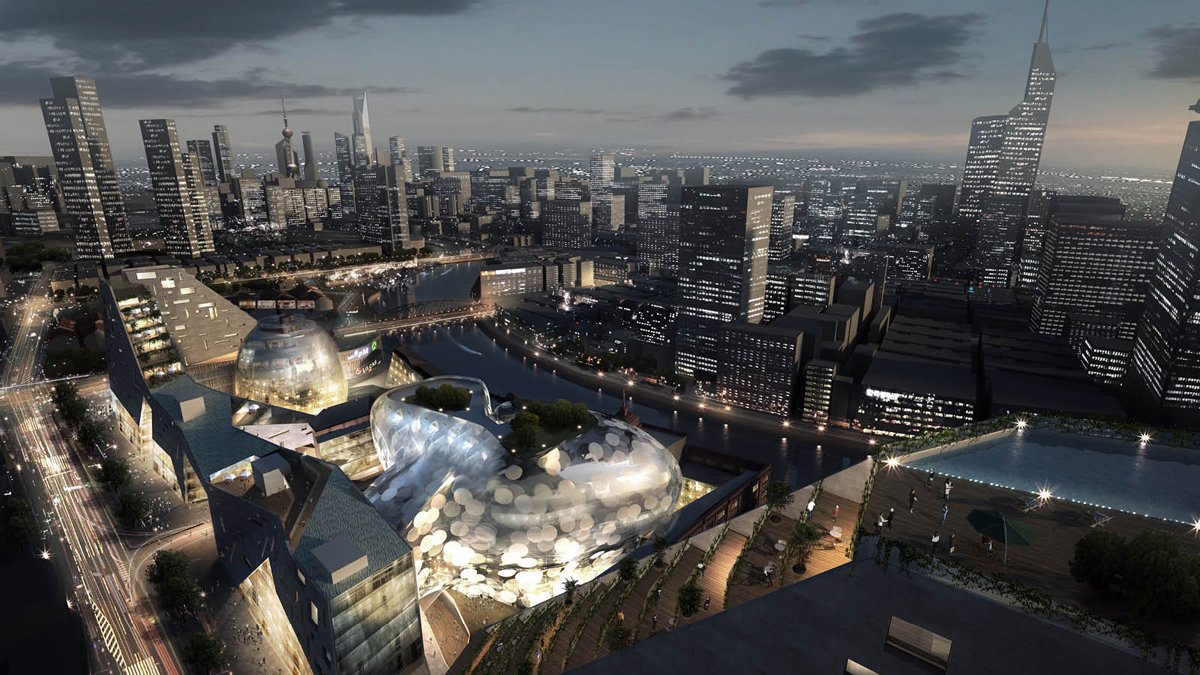2010
37,200 sqm | Architecture, Planning, Mixed Use, Asset enhancement, Waterfront
Client | China OCT Group
Spark’s 37,000 sqm Shanghai Suzhou Creek fronting master plan converts historical warehouses and existing empty building plots into an exciting commercial city quarter. Based on the Shanghai Longtang, an urban pattern that reflects the cultural fusion of east and west, Spark’s proposal is a manifestation of legibility and familiarity, a pattern of varied streets and squares that are comfortable, sustainable, and surprising for visitors, retailers and residents. To the north, facing the busy Qufu Road, the development is enclosed by an occupied SOHO wall, and to the south facing Suzhou Creek, renovated historical warehouse façades with plug-in cafés and artist studios. These enclosing elements form the threshold of a new “Secret City” – housing varied public and private spaces which slowly reveal themselves as the pedestrian’s journey unfolds. Several old warehouses, no longer functionally viable for commercial and retail activities, are removed to make way for new bespoke “civic buildings”, which rise above the old walls in a Piranesi style composition, creating a vibrant city quarter and destination for Shanghai.









