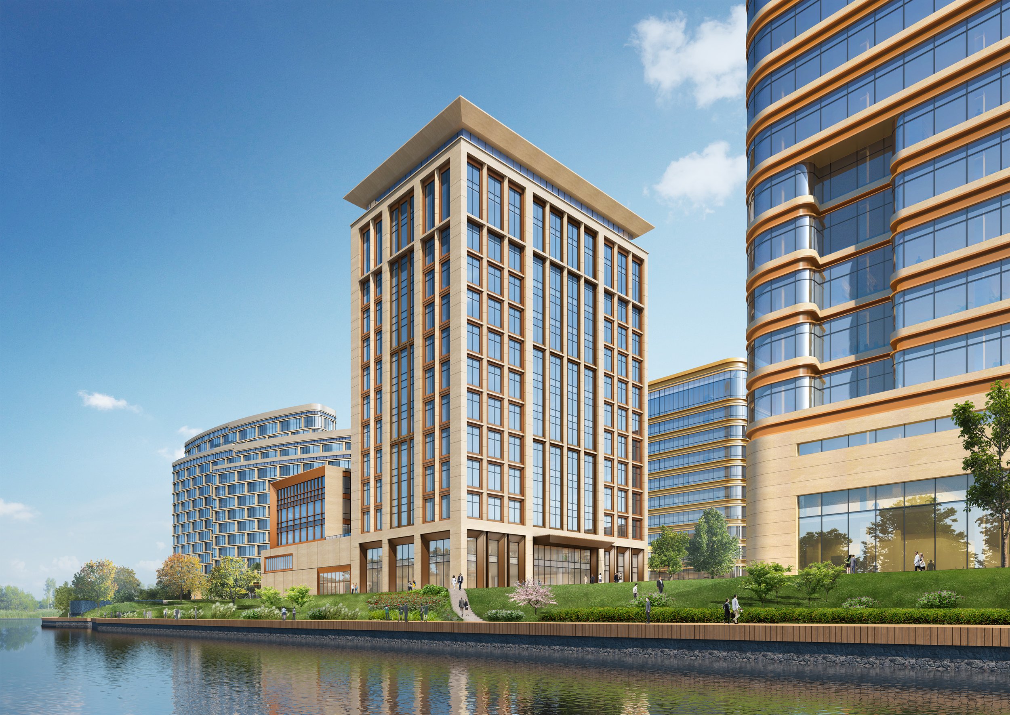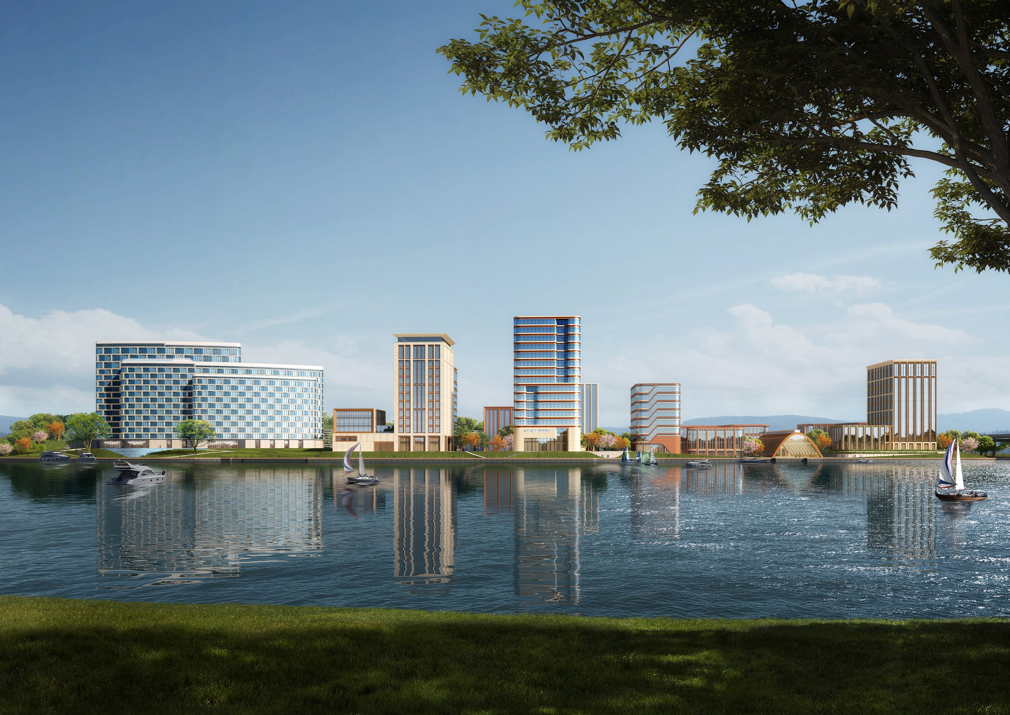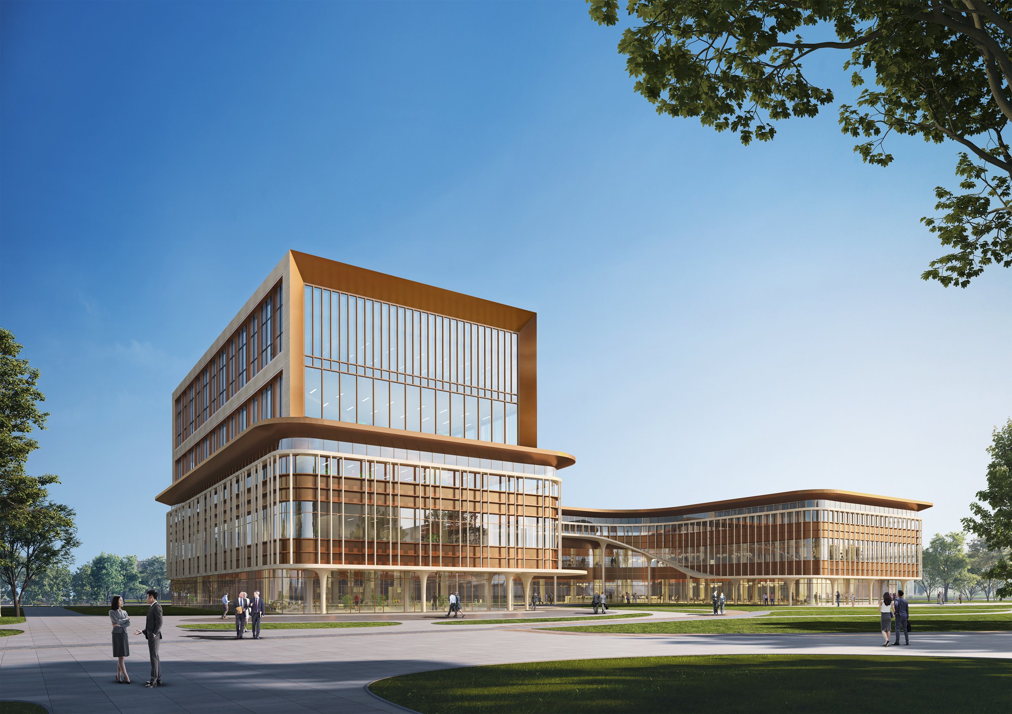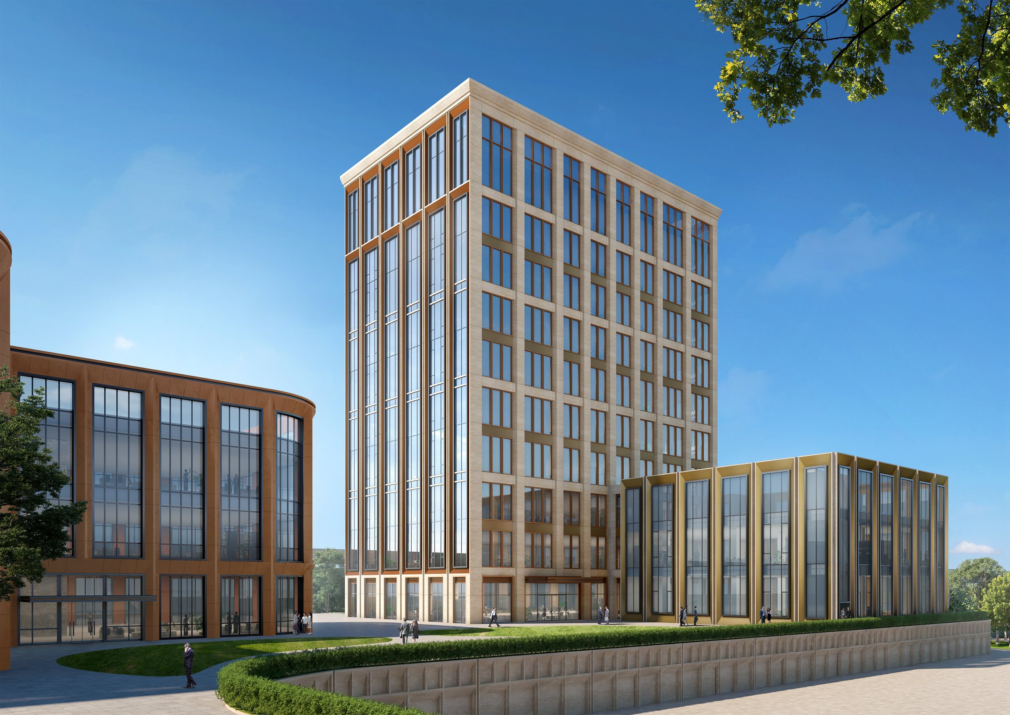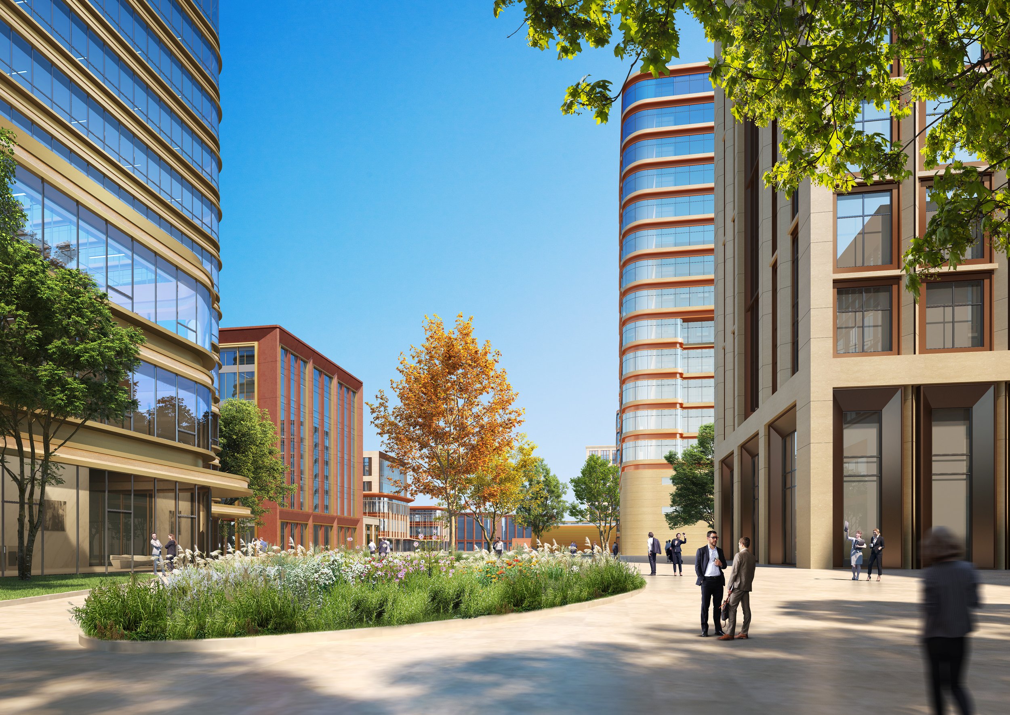Under Construction |
188,000 sqm | Planning, Mixed Use, Office, Retail, Placemaking, Regeneration, Waterfront, R&D Facilities
Client |
SPARK won an invited competition to master plan Huawei’s 188,000 sqm waterfront R&D campus in Guangzhou. The master plan comprises a conserved sugar factory repurposed into an exhibition hall, offices, a canteen and a 5 star hotel. The office programme includes R&D facilities, laboratories, offices, meeting facilities and a lecture theatre. The 5 star Huawei hotel, operated by its house brand Amber group, will have 400 rooms across 2 wings, a signature rooftop river-view restaurant, an indoor pool and sky gym, and a banquet hall.
Organized around a central axis and sunken courtyard, the massing of the components alternates in height, proportion, and texture, forming a layered and varied 600-meter-long city skyline that emulates the client's ambition to regenerate the district. The riverfront park runs along the length of the development and connects to the conserved sugar factory and sunken courtyard, around which amenities such as a canteen, cafes, and exhibition facilities are located. The sunken courtyard also connects to the arrival axis and main entrance of the development.
The sugar factory with its distinctive vaulted arch is a product of the industrial heritage of the site. As a Grade A conservation building, it has been integrated into the design of the development, alongside 10 existing large trees. The sugar factory will be repurposed as an exhibition and events hall, with the original solid façade facing the waterfront being converted to glass to reflect its new program and optimize views towards the park and river.



