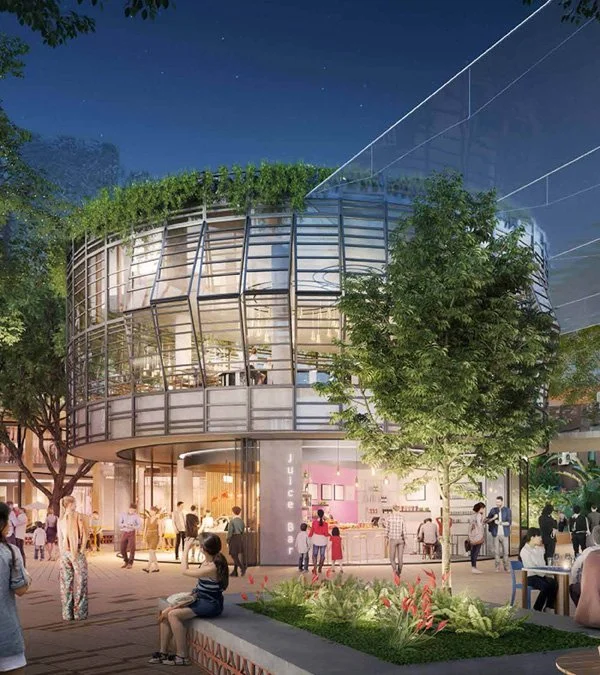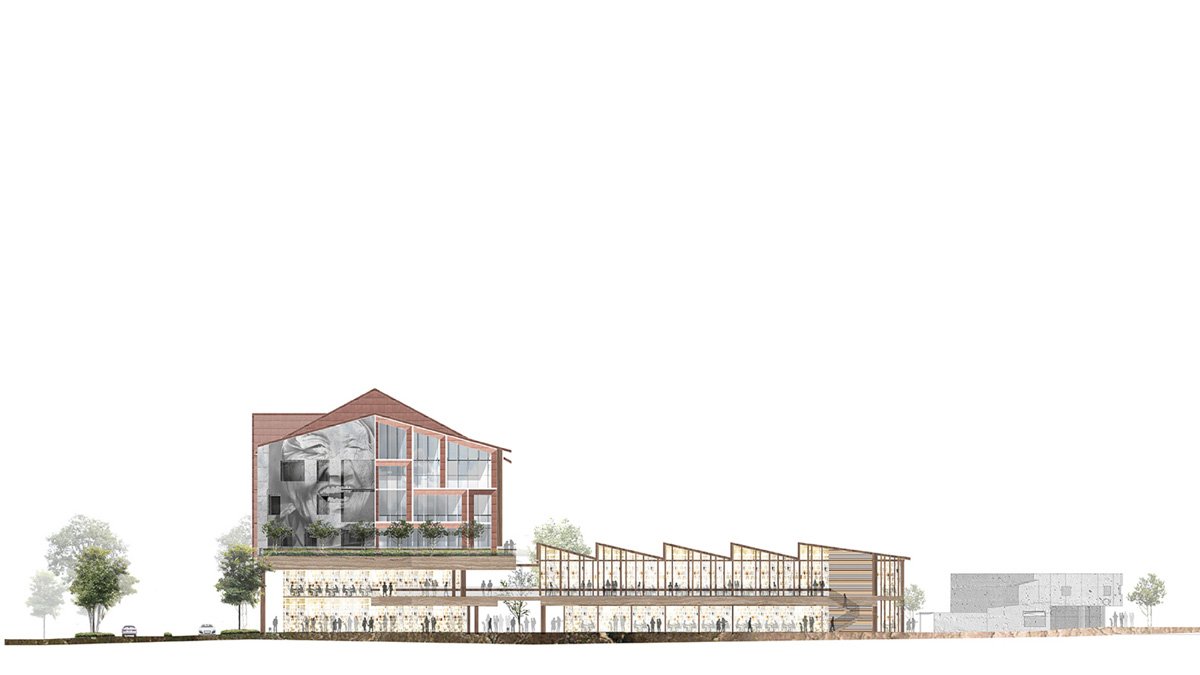2018 | Land Bid
Client | Lendlease
59452 sqm | Mixed Use, Office, Retail: Street, Placemaking
A collaborative competition entry by DCM, SPARK, GreenhilLi, Grant Associates and DP Architects for the developer LendLease. The project is a mixed-use development comprising residential towers and a commercial quarter, adjacent to Singapore’s existing Holland village. The team used the concept of “it takes a village to make a village”, a collaborative team and client master plan was agreed then discreet blocks were developed by the designers and woven together rather than architecturally harmonised using landscaping, covered walkways, streets and courtyards. SPARK’s “village green” comprised a four storey office building, a two storey retail block and a central feature pavilion. The village green has two friendly scaled courtyards for events and outdoor “POP” seating. SPARK worked with the client leasing team to create a unique POP F&B environment comprising a variety of F+B options including takeaway food stalls and communal seating. SPARK’s pavilions and retail roofscape (5th elevation) was inspired by the rather haphazard collage charm and scale of the existing shop house language of Holland Village.











