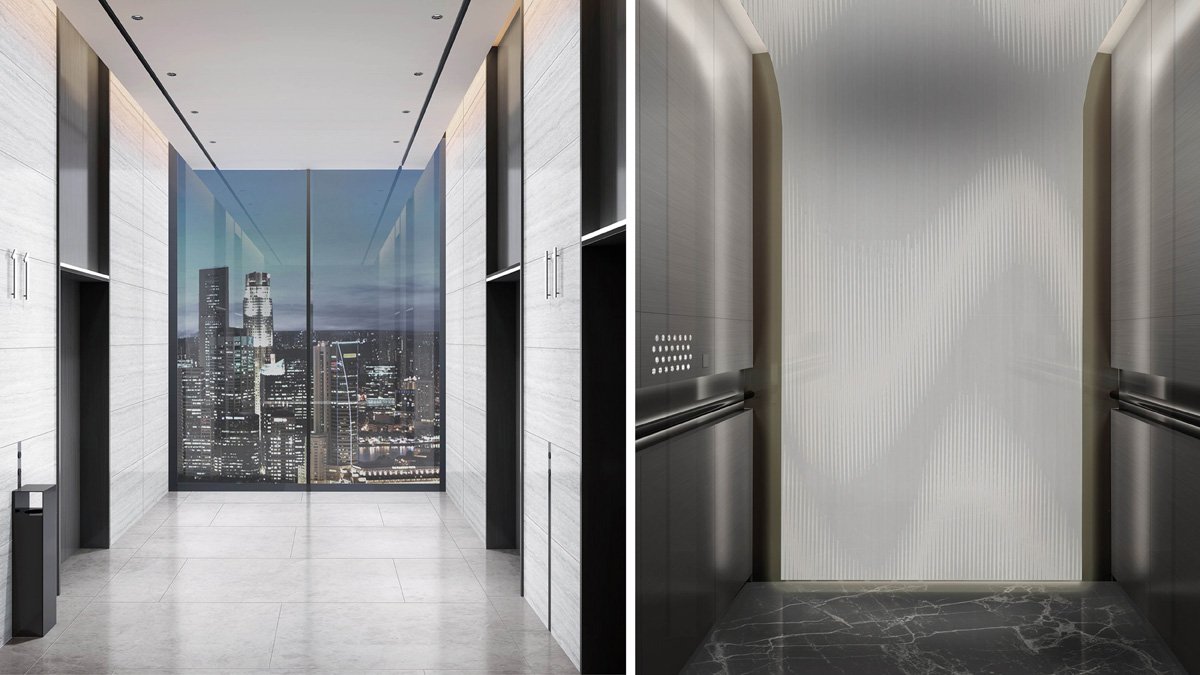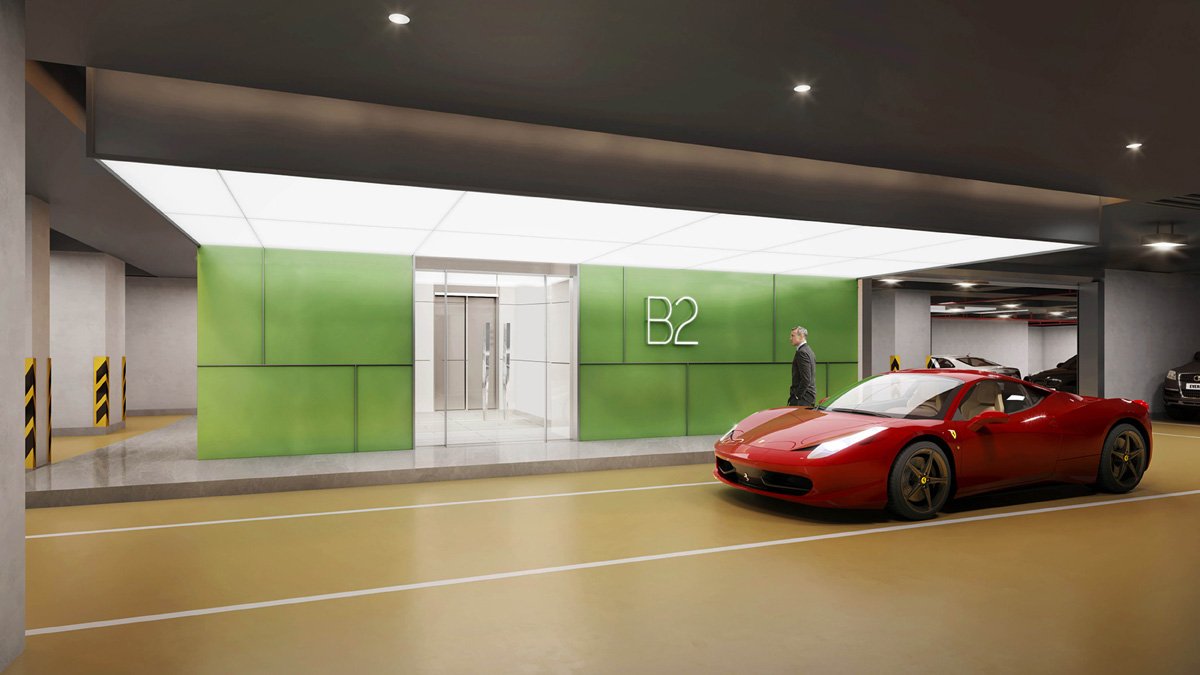2017-2021 | FullScope
Client | China Merchants
4 towers 114,754 sqm | T1T5: 59,754sqm | T3T4: 55,000 sqm | Office, Interior, Sustainability
China Merchants commissioned SPARK to design the interiors of four headquarter office towers in Taizi Bay, Shenzhen. The scope of work includes the entrance lobbies, lift car interiors, sky lobbies, typical washrooms, panty areas and corridors.As the modern workforce becomes increasingly agile our intention was to create an environment where people really want to come, with focus on spaces that provide optimal working conditions and quality arrival thresholds sensitive to human health and wellbeing. The lobby interior design motif reflects on Taizi Bay’s location between mountain, sea using a classic monochromatic colour palette accentuated by curled aluminium blades in the form of undulating mountain waves. The floor finish subtly echoes the same theme with a soft gradation of cool tone stone tiles. A consistent style and functionality has been applied to each of the 4 buildings with certain variations, light boxes and greenery are used to create modern, sophisticated environments. The building’s environmental and security infrastructure “smart systems” support a wide range of control systems including access, environmental, facial recognition and energy efficiency.

































